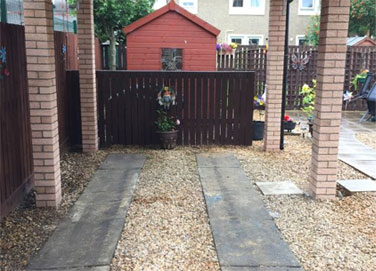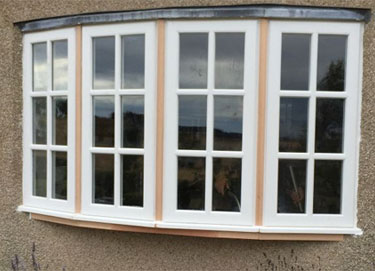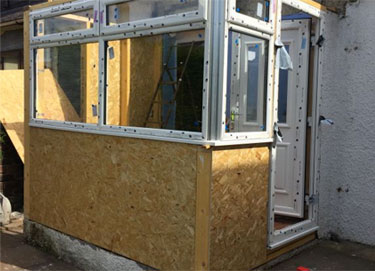Stud Partitions
Home Renovations
Stud partition walls can be used to transform your house to just the way you want it.
LC Joinery, Roofing and Building Work can erect one or more internal walls to create additional rooms and run plumbing, central heating and electrical conduits through them. Like a permanent, original wall, a partition can have doorways, windows, fanlights, light switches, etc., installed.
Your new walls can be constructed with insulation and/or sound-proofing, if required, so that it has similar thermal and acoustic properties to a stone or brick-built wall.
Once decorated, a stud partition wall looks like a permanent feature, with nothing to differentiate it from the rest of the structure. However, although it functions and appears the same as a permanent feature, a non-load bearing stud partition wall may be removed at any point in the future.
Timber Studs
The framework of partition walls is most usually timber studs.
Timber stud partitions are used in domestic and commercial applications, in both new and refurbished housing, as well as commercial and site applications.
Timber studs are typically formed from 3”×2”or 4”×2” CLS (wee building geek note: CLS stands for Canadian Lumber Standard – the products were originally intended for the Canadian market, hence its name) and are usually set out at 600mm or 400mm centres. They have Gyproc plasterboard sheets fixed to either side of the timber studs and insulation is inserted between the studs if required.
Jumbo Studs
Jumbo studs are typically used in industrial and commercial buildings. Jumbo stud partitioning is built on the same principle as timber stud partitions but is of heavier duty lightweight metal material. They come in various sizes and are built to take heavy-duty fire-rated plasterboard.
Standardised Construction
There is a set of standards used in construction of internal walls, used so that every professionally-built wall follows the same basic rules. This makes it easier for anyone who might work on the property in future to know the layout of the frame as well as cabling and plumbing, etc.
The framework of a non-load-bearing partition wall will have vertical studs fixed to a horizontal top or header plate (length of timber), which is fixed to the ceiling and a sole or bottom plate, which is fixed to the floor. Horizontal lengths of timber, called noggins (or noggings), are fixed between the vertical studs to give the structure more rigidity and to provide anchoring for light switches and electrical sockets where necessary.
Stipulations
Any new room created must have a window.
If the new wall separates a bedroom or a bathroom from another room, the wall requires acoustic insulation. This may be in the form of appropriate material inserted between the studs or specialised sound resistant plasterboard.
Building Standards
You must obtain a Building Warrant from the local council before starting any work on constructing an internal wall. It is an offence to commence work without a Building Warrant. Much more than a box-ticking exercise, complying with British Building Standards and obtaining a Building Warrant for any work involving new internal walls ensures that your work complies with important fire, health and safety regulations. In this way you can be confident that your work has not unintentionally caused hazards in your home.
Building regulations stipulate the circumstances when thermal or acoustic insulation is required.
Obviously, great care and attention should be paid when removing or demolishing existing walls in any renovation or conversion project. The primary concern is always to ensure you do not remove a load-bearing wall, supporting the floor above, without consulting a structural engineer. It is also important to locate and identify any plumbing or electrical features inside the wall to avoid damage to them.
In any and every case, you should always use a qualified electrician to do any electrical work in your home.
Planning Permission
Planning permission is unlikely to be necessary for erecting an internal wall, unless it is part of a conversion of the property to another use, such as residential to commercial or vice-versa, or certain changes from one commercial use to another.
Any conversion from residential to commercial use of any category should always only be conducted in consultation with the local council.
LC Joinery, Roofing & Building Work
LC Joinery, Roofing and Building Work are a full-service, all-trades construction company, ideal for jobs requiring multiple trades, such as erecting new partition walls.
We will ensure that your new walls comply with all health, safety and fire regulations, we will obtain all necessary certification, produce architectural drawings or liaise with your architect, if necessary and the local council.
You can relax, knowing that fully qualified professionals have taken care of everything on your behalf.
Meaningful Guarantee
LC Joinery, Roofing and Building Work offer a full, meaningful guarantee on all our work.
We have been established in our permanent address in Thornton, Fife, since 2008, so unlike some other building companies, our customers know where to find us if we are ever needed once the job is complete.
We are passionate about delivering honest, professional service. We are accredited and trusted members of the Guild of Master Craftsmen, the Federation of Master Builders, and we are a Which? Trusted Trader.
Next Steps
Contact our friendly team at LC Joinery, Roofing and Building Work for a chat and to discuss your options.




