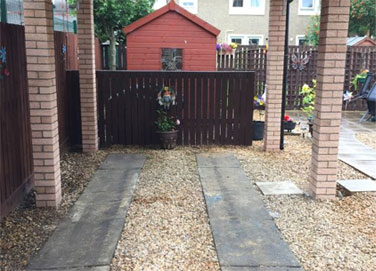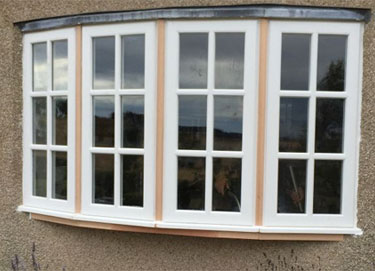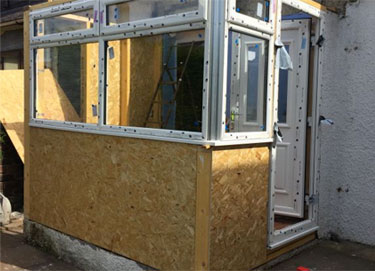Garage conversions are becoming more common, especially on modern-built timber-kit houses.
Related content:
Internal Garage Conversions: A Guide to Cost, Planning & Design
Simplicity
Converting your garage is a great way to gain an additional room in your home.
With simple steps, we can transform the unused garage into a much-needed bedroom or dining room to give you the additional space you need.
No stress and cost effective
Garage conversions are a quick and cost-effective procedure, saving you the stress of an extension. We can transform architectural drawings into a complete garage conversion.
It’s Cold Outside!
The typical garage in Scotland is single-skinned, meaning it is constructed of just one wall, not two, unlike most dwellings.
As a result, it needs to be insulated to make it suitable as part of your living space.
Building regulations demand minimum U-value levels of insulation to ensure you are comfortable and cosy in your new room.
Legislation specifies lower U-levels (the lower the value, the less heat loss, so better the insulation) in Scotland than elsewhere in the UK, reflecting our colder climate.
Depending on the size and location of the garage, we can apply insulation to the inside walls or the exterior.
If there is sufficient interior space, we will fit studs to all the walls and fill the spaces between with insulation, before fixing insulated plasterboard to the studs.
Any electrical wiring, plumbing or central heating work can be finished before the plasterboard is fixed, to present a smooth finish, ready for decoration.
Alternatively, it is sometimes appropriate to apply insulation material to the outside of the garage, then rendering and harling on top.
Assuming an attached garage, the level of the floor in the garage relative to the floor in your house will determine the procedure for floor insulation.
Often the garage floor is lower, which allows us to install insulation and a damp course as part of the works to provide level access.
Otherwise, we can dig down to create the necessary space.
We can then insulate either the flat or pitched roof to complete that aspect of the works.
Windows and Doors
We have a full range of windows and doors to complete the look of your new garage extension.
We specialise in double glazing, UPVC windows, timber and aluminium windows and have many styles available. We finish all our windows with hardwood timber as standard.
Planning Permission
You do not usually need Planning Permission to convert a garage to living space, but you do need a Building Warrant from the council before work starts.
We can take care of that for you, and liaise with the Building Standards department
Project Management
We are a full service, all-trades building company, so we provide everything and everyone needed to complete your garage extension. There’s no confusion about who is needed at what time in the project, or what needs to be done and in which order.
We take care of it all. We’ll even take care of the architectural drawings and liaise with the local council for you. If you’ve already got an architect, we will liaise between them, you and the relevant authorities.
Guarantee That Means Something
All of our work is guaranteed. You may have heard that before from other builders, but let us explain why we are different.
We are trusted and recommended members of the Federation of Master Builders, Guild of Master Craftsmen, the Construction Skills Certificate Scheme and we are a Which? Trusted Trader.
We’ve been in our premises in Thornton since 2008, so our customers know where we are if they have any questions once we’ve finished the job.
Next steps
Get in touch for a chat. We have many years of experience and we can talk you through all your options.




