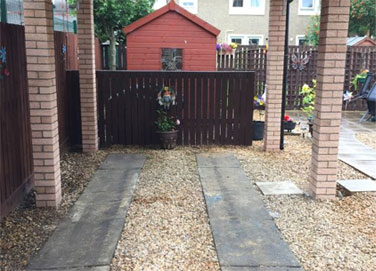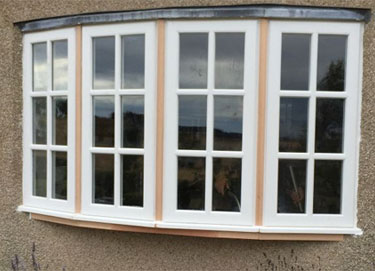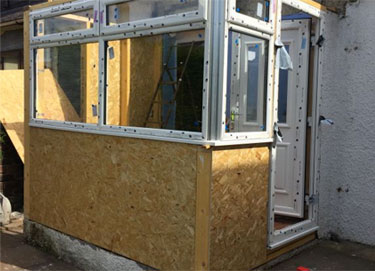Dormer Conversions
A dormer conversion fully converts your loft space to an additional floor of your house.
A dormer extension creates a gable roof (typical v-shaped) tiled or slated to match the existing roof covering.
Don’t move out, move up!
A dormer conversion is an extremely cost-effective method to achieve a larger property.
With converting, you avoid all the stress and fees associated with moving house: no solicitors, removal firms or estate agents, to pay!
And if your kids are settled in a school they like, you don’t have the trauma of starting them over in a new place.
Also, a loft extension will very often increase the value of your home, so it can be considered an investment.
Unlike a Velux window conversion, a dormer extension maximises the extra space created and you can construct vertical walls & windows and level ceilings. The extra space gained compensates for lost floor space where your staircase is.
The gable roof maximises vertical space, but also creates extra horizontal space, as it projects from the original roofline.
Not Just for Sleeping
The word dormer comes from the French dormoir, meaning a bedroom.
However, your dormer extension can be used for all manner of things – bedrooms with en-suite facilities, a large study, a teenagers’ den – whatever your ambitions, a dormer can make them come true
If you have an interesting view, you could even consider re-prioritising, to make it your main living space!
Dormer Conversion Planning Permission and Building Warrant
Planning permission is not always required for a dormer conversion, especially if you build at the rear of the property.
Scottish and Local Government rules state that if the construction meets certain criteria, the conversion is allowed under “permitted development”.
Once you have a Building Warrant from your local council’s Building Standards department, you may proceed to construction.
A building warrant shows all the technical specifications of the loft conversion. It is an offence to proceed to construction without one.
LC Joinery, Roofing & Building Work can handle it all for you and will liaise with architects and the council etc., on your behalf.
The Scottish Government website has helpful criteria which specify exactly when a dormer conversion qualifies for permitted development:
- If it is not on the front or side of your house and facing a road
- The distance between the dormers and the boundary of your curtilage (the open space in your back garden) they face is more than 10 metres
- The development would not be higher than the existing roofline (when measuring the height of the roofline, do not include chimneys)
- All your dormers combined cover less than half the width of the roof
- The distance between the dormers and any edge of the roof is at least 30 centimetres
- It’s not within a conservation area
NOTE: You should always check with your council’s planning department to see whether you need to apply for planning permission.
Even if you meet the permitted development rules, there may be other approvals you’ll need to get.
Whatever the outcome, there’s good news: we will liaise with all the authorities, coordinate everyone involved, make sure that everything conforms to building and safety regulations, as well as complying with any conditions of planning permission and building warrants.
Conservation Area & Listed Building Properties
LC Joinery, Roofing & Building Work are experienced at undertaking sympathetic construction and restoration in historic properties in conservation areas and with listed buildings.
If your property requires special consideration we will make sure that our work satisfies and exceeds any conditions applied by Planners.
Who You Gonna Call?
We are an all-trades, full-service building company.
We supply all trades, from roofers to builders and joiners, electricians, plumbers, etc.
You have no need to worry about coordinating all the tradespeople for the job: we do it for you, in house.
We can take care of all architectural drawings, building warrants and planning permission applications, too.
If you already have your own architect we will liaise between them, you and the relevant authorities.
Guarantee That Means Something
All of our work is guaranteed.
You may have heard that before from other builders, but let us explain why we are different.
We are trusted and recommended members of the Federation of Master Builders, Guild of Master Craftsmen, the Construction Skills Certificate Scheme and we are a Which? Trusted Trader.
We’ve been in our premises in Thornton since 2008, so our customers know where we are if they have any questions once we’ve finished the job.
Next steps
Get in touch for a chat. We have many years of experience and we can talk you through all your options.




