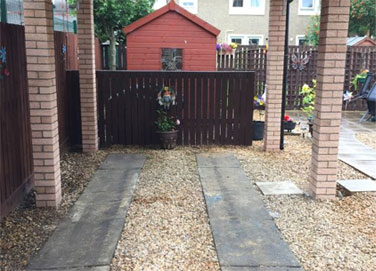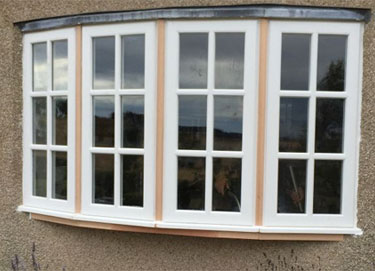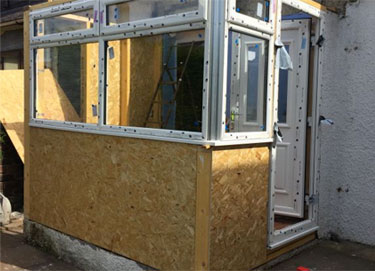Car Ports
You might choose a car port as a more affordable alternative to a garage, or perhaps you’re looking for something that takes up less space.
A car port is usually constructed more quickly than a garage, and there is less disruption.
Maybe your garage is already fully committed to secure storage and you just need somewhere to keep the worst of the elements off your car, or maybe you’ve converted your garage to living space.
Another advantage is versatility: a car port can function as a sturdy gazebo at short notice when the unpredictable Scottish weather changes its mind just as you are setting up for a family barbecue.
Shelter
A car port will shelter your car from rain, frost, hail, snow and the sun (which, even in Scotland, will slowly fade the shine from your paintwork). Given the length and severity of our winters, it’s encouraging to think of not having to scrape the windscreen every cold morning!
It’s ideal too, to shield from bird droppings, which are not only messy but can actually damage the paintwork of your car.
You can even use it to hang out your washing when the car’s not there!
We will work with you to choose the design and materials that best complement your home. We can use timber, brickwork, steel or alloy for the supporting structure and then choose a suitable roof, whether it’s a simple canopy, a flat roof or a lean-to with tiles or slates.
It can be attached to the side or back of your house (attaching it to the front might lead to Planning Permission complications) or be built as a freestanding structure.
Planning Permission
The Scottish Government has published helpful guidance about ancillary buildings, such as car ports. Permitted Development will allow a car port to be built without planning permission if:
- It’s not located in front of the house
- It’s not used as a separate home to live in
- It, and any other development, does not take up half or more of the ‘curtilage’ – this means half or more of the grounds behind your home
- It’s not higher than 4 metres at the highest point
- Any part that’s a metre or less from the boundary is no higher than 2.5 metres
- The eaves (the part where the wall meets the roof) is no higher than 3 metres
- If the land is in a conservation area or in the grounds of a listed building, the ancillary building has a footprint of less than 4 square metres
Note: You should always check with your council’s planning department to see whether you need to apply for planning permission. Even if you meet the permitted development rules, there may be other approvals you’ll need to get.
Designing, Planning, Building
LC Joinery, Building and Roofing Work are highly experienced in every aspect of designing, planning and constructing car ports.
Our full-service, all-trades multi-disciplinary team can even take care of architectural plans and obtain relevant permissions from the local council, if needed.
If you already have an architect or have had plans drawn up, we can take the project from whatever point you have already reached.
Aftercare
We are in it for the long term. We’ve been in the same business premises in Thornton since 2008. All of our work is fully guaranteed, and our customers know where to find us if we’re ever needed.
We are proud to be recommended members of the Guild of Master Craftsmen and the Federation of Master Builders, and we are a Which? Trusted Trader.
We can arrange finance terms for larger projects, if required.
Next steps
Contact LC Joinery, Roofing and Building Work today to talk over your options.




