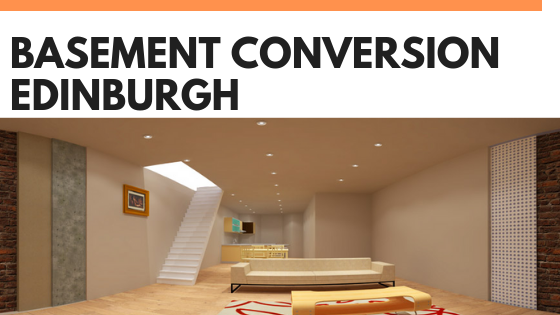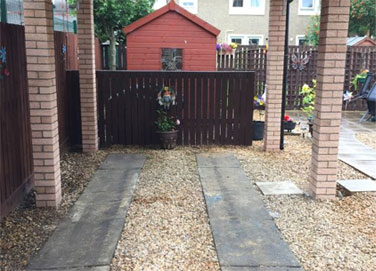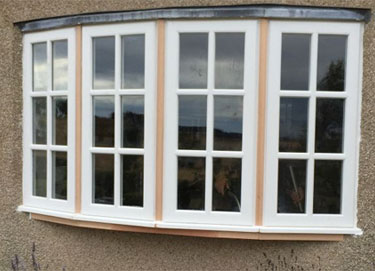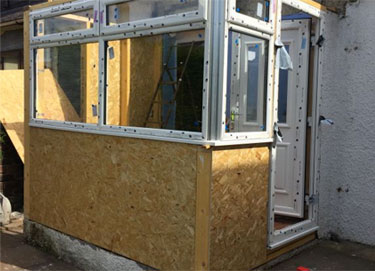Basement conversions in Edinburgh can add significant useable space to your home.
A professional basement conversion can be used as an office, a playroom, a bedroom, an extra bathroom or a home theatre.
A basement conversion can add unto 30% floor space to your home and will add value to your home.
Why Would You Convert Your Basement
Basements have traditionally been an under utilised part of residential and commercial properties.
This is because basements were originally built for storage, and had no form of water proofing, resulting in a basement area being damp, dark and unsuitable for modern living.
A full size basement can account for up to to a third the available floor space in a building but are often only used for storage of items that are not affected by damp conditions.
Many basements have been converted over the last twenty years however poor design or workmanship means that they have failed, leading to damp penetration and unacceptable living conditions.
Basement Conversions In Edinburgh By LC Joinery
We at LC Joinery Roofing and Building Work specialise in the conversion or upgrading of residential basements in Edinburgh.
Our basement conversions are guaranteed to provide you with a dry space for your intended use.
Converting your basement can provide a substantial amount of additional dry living space and can increase the value and utility of your property.
Are There Any Challenges With Converting Your Basement?
Converting an existing basement is a relatively simple procedure and can usually be performed on a modest budget.
In most cases, the only challenges you’ll face when converting a basement into a habitable space will be improving the lighting and heating systems, and ensuring that the basement is damp proof which are explained in more detail below:
Lighting In A Basement Conversion
Light pipes are a common method for filtering natural light through the basement.
These devices can be installed in an outdoor area, where they’ll be able to capture natural sunlight and transfer it underground using reflective surfaces.
Window Wells
Window wells are another option.
These are double glazed windows that lie horizontally on the ground and allow light to pass through to the basement.
They’re also designed to prevent soil or water from entering the basement from outside.
Heating In A Basement Conversion
A heating system for a basement will usually be electrical, as a gas system will have no means of discharging the emissions.
Damp Proofing In A Basement Conversion
Cement basements will likely not need to be damp proofed as the cement already acts as a barrier but timber or Victorian style basements may need to be lined with a specifically designed system.
Water In A Basement Conversion
Your basements biggest threat is water.
As the room is below ground level, the laws of gravity often mean that rain water is drawn towards the property at this level.
On top of this, the lack of access to direct sunlight means that it is difficult for damp to escape and dry up, leaving your basement prone to mould and damp related problems.
Another potential problem for basements is clogged gutters and downpipes, which may cause rainwater to pool around the corners of the house.
Related content:
To ensure basement water proofing it is essential to unclog and clean them on a regular basis.
Fixing your water problems from the interior does not fully solve the water problem, it only diverts the water to another area of the property and can cause headaches at a later stage.
If you have a serious moisture problem it is vital to have the problem repaired from the outside of the foundation walls, as well as from the inside.
Once a basement has been water proofed, it is a good idea to invest in a dehumidifier to minimise a future moisture threat.
Proper ventilation will also help prevent damp building up in your basement.
As part of your building regulations, you should have also ensured that you have atlas one ventilator in the room, which will bring fresh air into the room.
Regulations For A Basement Conversion Edinburgh
A basement conversion will be subject to Building Regulations covering the following areas:
- Means of escape
- Fire safety
- Ventilation issues
- Lighting
- Height of ceilings
- Electrical and wiring safety
Planning Permission For A Basement Conversion Edinburgh
Firstly, if you live in a listed building or conservation area you should always consult your local authority planning office.
If you are converting an existing basement into a living space you should not normally require planning permission to carry out these works.
If you intend to excavate an area or dig below footings to convert a cellar or basement or if the work you are carrying out to your cellar is likely to be considered major works then you may well need planning permission.
You don’t need to have an existing basement space within your property to expand downwards.
We can dig out underneath your property to create a basement space.
Whether thats by building an additional story underneath your home, digging out underneath the garden, or by creating a smaller space downstairs within your home.
We at LC Joinery Roofing and Building Work we have undertaken many excavation projects. Come to us with your ideas and we will work with you to make them happen!
Basement Conversion Edinburgh
If you are excavating beneath your your house to create a basement, you will usually need planning permission.
Before making a decision on excavation, consider the following;
Pros:
- When you gain space from a basement, you don’t lose any external space.
- A basement can add value
- Underpinning can stabilise an older building
- Waterproofing makes the whole house drier, healthier and increased insulation makes it more energy efficient.
- A basement can free up space in other parts of the house, and its an adaptable space that can change depending on your family’s needs. A basement can also be a completely self contained space with its own access.
Cons:
- The job will be quite complex and will be disruptive, noisy and messy especially if you are enlarging or creating more headroom and need to underpin.
- You will need to have the pump and drainage systems inspected periodically.
- There may be unforeseen problems, especially if there is a party wall.
What Can Basements Be Used For
The fact that they are buried in dense subsoil means basements are excellent at absorbing noise.
This makes them a perfect place for teenage hangouts, where they can play music and watch television without disturbing the neighbours.
For the very same reason, they’re a great option for a home cinema.
Another popular use is for something that you don’t want taking up reception or bedroom space on the upper storeys, such as a home gym.
Why Use Us For Your Basement Conversion
We at LC Joinery Roofing and Building Work have thorough knowledge of health and safety procedures.
We will work around you and your neighbours to cause minimal disruption.
We can handle the conversion project from start to finish, offering an all in one solution.
If you have drawings then get in touch with us now for a quote.







Hi,
I have full set of plans, planning permission and a building warrant – the basement requires excavation, bench footing and some underpinning. Is this the type of work you would quote for?
Thanks
Afternoon Gavin, yes we can quote for this no problem however we could not commit to doing the work until February 2020. If you are still interested, then drop me an email on info@lcjoineryroofing.co.uk thanks