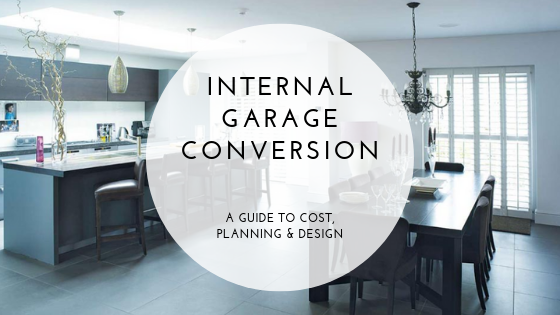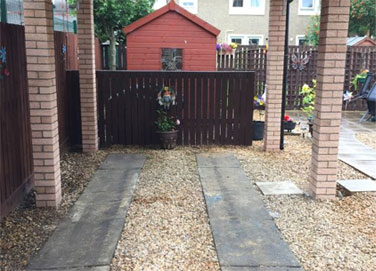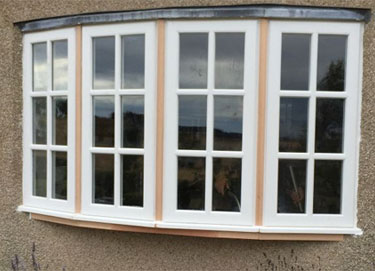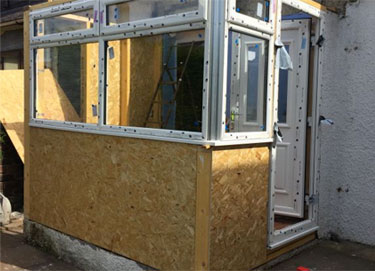An internal garage conversion is a cost-effective solution for those who want more space without needing to extend.
Find out how to successfully convert a garage into extra living space by reading this helpful guide.
Internal Garage Conversions
Garage conversions are a cost-effective way to add more space.
You can add up to 10 per cent to the value of your home and gain valuable extra living space that’s less prone to planning complications. Plus, if have a double garage, you could convert just half the space.
Doing so means you will gain living space and continue to benefit from a parking space.
Garage conversions also mean you won’t lose any garden space like you would with an extension.
Better still, converting a garage is significantly cheaper than extending a house – expect to pay anything from £10,000 upwards – and much more affordable than moving house.
In this guide, we look at how to cost, plan and design your garage conversion for the best possible results.
How Much Do Garage Conversions Cost
Garage conversion costs are significantly lower than those associated with an extension because you will save money on laying new foundations and building new walls; your garage may also have power and perhaps even plumbing already, both of which will reduce your garage conversion’s cost even more.
So, how much do garage conversions cost?
You can expect to pay between £8,000 and £15,000 upwards (depending on spec) – if the walls and floor are stable, there is a watertight roof, and the ceiling height is sufficient to leave around 2.2m to 2.4m of headroom after building up the floor by 15cm above external ground level.
If the structure is attached to the house, rather than integral, and needs structural repairs, it may be more cost-effective to demolish and replace it.
Related content:
Planning Process For A Conservatory
Procedure For Building A House Extension
Design Costs
Design fees for a garage conversion range from £1,200 to £2,500, plus £300 to £400 for a structural engineer (on average).
What Factors Can Affect Internal Garage Conversion Costs
Typically, a garage conversion will cost more if the original structure is unsound.
If you are going to spend a lot of money stabilising the building, knocking the original garage down and building from scratch might be cheaper.
Another factor to consider when costing a garage conversion is the perceived value that it will add to your home.
Check the value of houses in your area, if there is little off-road parking, homes with garages might be valued higher than those without.
Unless the added space is vital, don’t run the risk of reducing the value of your own home.
A partial garage conversion should cost less, but not by much.
Fewer materials will be needed, but services, such as electrics and plumbing, will still have to be installed and budgeted for.
Internal Garage Conversion Costs
Garage conversion costs need to incorporate the interior fit-out, the cost of which really does depend on exactly how you’ll be using the room.
However, you can use these figures below as a rough guide.
If the room is to be just an extra living space, perhaps as a play room, make sure you future-proof the wiring and lighting in case you want to convert it into a TV room in years to come.
- For putting a kitchen into a garage conversion, budget from around £5,000 to £20,000, depending on the specification; if you go high end, costs can increase significantly.
- For a bathroom, factor in from around £4,500 to £11,000 for the plumbing and fittings.
- For a shower room, utility or boot room, perhaps with a big sink for washing dogs, plan for between £4,500 and £11,000.
- For flooring, budget in the region of £25 to £100 per square metre.
- Set aside from around £85 per square metre for plaster or dry-lining walls plus paint.
Architect Fees
Garage conversion costs may also include professional fees, such as those from an architect.
Expect to pay an architect for design fees at around three to seven per cent of the build cost; planning drawings and construction drawings could each come in around £2,000 upwards.
You may also need a structural engineer to size roof joists and foundations, particularly if you are building on top of the garage, too. Factor in £500 to £1,000.
Planning Permission Fees
It’s likely you can convert a garage under permitted development rights.
As a safeguard for the future, it’s worth applying for a certificate of lawful development from your local authority in any case, at a cost.
When you will need planning permission:
- If you live in a listed building;
- If the garage conversion increases your home beyond permitted development rights;
- You are converting the space for business;
- Your council has restrictions on reducing parking.
Even if these restrictions apply, you should be able to convert the garage interior as long as the exterior is untouched.
Building Regulations
As a ‘change of use’, a conversion is subject to building regulations approval, so your local authority will need to be notified.
But you’ll need building regulations consent and sign off for the various elements of your garage conversion, as with other home alterations.
To comply, it must:
- Be structurally sound and have a damp-proof course.
- Have the walls, the floor and the roof insulated to be energy efficient.
- Have all new and existing electrics tested to ensure safety. Future-proof the space by allowing plenty of electrical points and a phone point, even if they won’t be used now.
- Be moisture proofed, with good ventilation.
- Fire-proofed, with escape routes (in case of fire), that comply too.
Once the building inspector is satisfied, the completion certificate will follow within 28 days.
You can use the council’s building control service or an approved independent inspector, costing around £300. Always check that your local council is happy with your plans before starting work. For details, see planningportal.gov.uk.
Planning An Internal Garage Conversion
Before you begin planning a garage conversion, first consult an estate agent about whether converting your garage could have a negative impact on your property’s price.
If you’ll be living in your home for years to come, it may well be worth proceeding whatever they say, but if garages are highly sought after in your area, think carefully before converting yours.
Before you start work on the conversion, consider what you’ll do with everything currently kept in the garage.
If you store a lot of garden gear in it, you may need to factor a shed/garden room into your plans; if it’s where you keep your chest freezer, you’ll need to work out where it can be moved to – or whether you can live without it.
Internal Garage Conversion Build Schedule
- Check structure is suitable for conversion
- Produce design drawings
- Confirm whether planning permission is required
- Apply if consent is required
- Produce detailed design and building regulations drawings
- Arrange conversion insurance to cover the new works and the existing structure; most home insurers will exclude loss or damage while the property is undergoing alteration or renovation.
- Notify local authority Building Control of commencement
- Strip garage back to retained structure
- Structural alterations, including knocking through to house
- Damp-proof new floor, if necessary
- Insulate walls and new floor, plus the roof if single storey
- Pour new floor, if required
- Install new window and doors
- First fix joinery, wiring and plumbing
- Plaster and dry-line
- Fit new doors, skirting, architrave, fixed floor finishes and light fittings
- Decorate
Choosing An Internal Garage Conversion Builder
Once you have everything in place you will need to obtain quotes from builders in your area.
If you like the look of us but not sure what areas we cover then we can cover:
- All of Fife
- All of Edinburgh
- Falkirk
- Perth
- Dundee
- Angus
Get in touch with us today to see how we can help.






I’m looking to convert an integral garage that sits at the foot of a block of 12 flats.
I’m wanting to use it as a snug/fitness area. I’d like to store my pedal cycles there and If room permits, a motorcycle