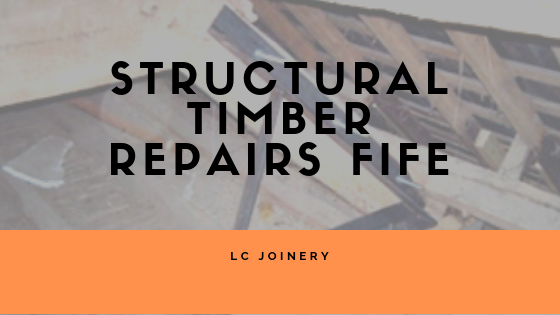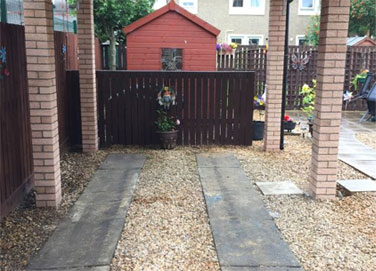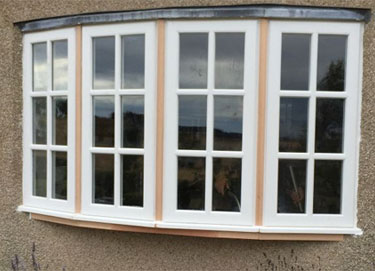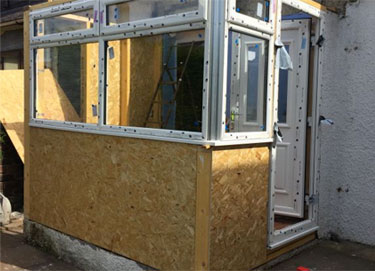Structural Timber Repairs Fife
Timber has been used in building structures for centuries, whether for roofs, floor beams and joists, posts and lintels for windows and doors, or for complete timber framed buildings, including load-bearing walls and screen partitions.
The use and form of the timber elements and signs of how they were shaped are useful in dating historic buildings because the type of joints, framework design and tool technology changed over the centuries.
Whether or not they are visible, timbers are intrinsic to the historic and archaeological interest of the building.
Structural timbers may deteriorate as a result of decay, over-loading, or as a result of poor design and alterations carried out in the past.
A common problem is decay brought about by moisture, often owing to a leak, poor maintenance or condensation.
This allows fungi (dry rot for example) or wood-boring insects (such as woodworm and deathwatch beetle) to colonise the timber and by their action reduce its strength.
Related content:
Preservation Company Fife: Woodworm, Dry Rot and Wet Rot
Over-loaded structural members fail by cracking, bending or crushing.
The over-loading may arise either as a result of weakening following decay, or because they were designed poorly or frugally, or because they were meant to take a different set of loads than they are currently bearing.
For example, a roof structure designed for thatch or slate may not be capable of supporting the weight of heavy tiles.
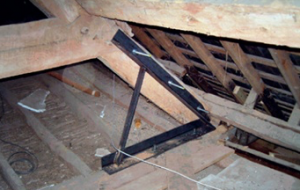
Structural Repair Options Fife
Repairing failed structural timbers is, of course, not a new practice.
For centuries repairs have been fashioned using carpentry methods or with blacksmith-made splints, brackets and ties, and these ancient repairs certainly add character and help tell the story of the building.
In more recent times we have also utilised modern materials such as steel, epoxy resins, carbon fibre rods and wire rope to reinforce structures.
Building repairs can also be effected by completely replacing timbers with new timber or, where used appropriately and sympathetically, materials such as steel or reinforced concrete.
It may also be possible to reduce the loads through the design of secondary structures and in-fills such as brick panels, or packing-up under partly decayed timbers.
When dealing with historic structures, the principles which come into play are:
- Structural integrity
- Minimal intervention
- Reversibility
- Like for like
- Honesty
- Documentation
Another factor for consideration is the impact of any particular repair.
If the timber were removed, how much damage or loss of fabric would occur around it?
Often these observations, decisions and design solutions are the realm of specific professional consultants, such as structural engineers or building surveyors.
Obviously when dealing with historic fabric, it becomes absolutely essential to choose the right specialist, that is: one who is well-versed in devising sympathetic solutions with minimal intervention, and who is used to working with historic construction methods and materials.
However, it has to be said that if you have the right contractor doing the work, this also helps greatly.
A specialist conservation contractor who is familiar with executing such repairs can work most effectively with the engineer and may well be able to give guidance on what options are achievable.
The wrong team will invariably result in a clumsy and/or expensive solution or the excessive loss of historic fabric.
Reinforcement Options and Supplementary Structures
It’s often possible and preferable to leave historic timber in place and either take or help take the strain with an alternative structural member.
For example, the spreading of a roof truss may be restrained by adding a second collar, or a rafter may be doubled up with a new timber either close by or attached to the original.
In some cases the right roof repair solution is a new framework built around or over the old.
This is sound conservation practice because it saves the original fabric and is generally reversible, although it can look a little clumsy if it is on show.
Where beams or joists are not deep enough for their loading, the result is excessive bending, bouncing floors, and possibly even cracks.
One option is to increase the effective depth by fixing additional timber to the top of the component to increase its stiffness.
If the depth of a beam only needs to be increased marginally, one very neat solution is to firmly attach the floorboard material to the top of the beam.
However, fixing the rest of the floorboards around it can be a head-scratcher.
Steel and Resin Options
Where beams are in need of a little more assistance, flitch plates can be inserted along part or the whole length of the beam.
This method involves cutting a slot into the timber and making the beam a composite of steel and timber.
The plate may also take a T-shape either the right way up (top of the beam) or upside down (underside of the beam).
From an engineering viewpoint, the steel section is best let into the underside of the beam and fixed upside down, so the wide part of the T is positioned to carry the greatest tensile forces.
From a practical viewpoint, these are difficult repairs to carry out in situ, requiring overhead cutting of the slot by multiple drillings or chain-morticer or chain-saw cutting.
The risk assessment alone takes some serious thought.
Despite its higher cost, stainless steel is highly suitable for this kind of repair: it offers higher strength for its size than plain steel, and it withstands corrosion in oak beams. (Even in ancient timbers, the tannic acid present will corrode many metals.)
The downside to using any steel is that the parts which show may not be as aesthetically pleasing as with other solutions.
However, with a bit of forethought elegant solutions are possible (albeit at a slight extra cost), such as recessing nuts and bolt heads and plugging the holes with timber, or just rounding the ends of brackets. Adding a simple blacksmith-style decoration can make the repair much more elegant, while keeping the repair ‘honest’ and its history clear.
Where the ends of fastenings are on show, square plates can be neatly welded to the ends of threaded bar or bolt-heads and rebated into the surface of the timber.
Another method of strengthening timbers in a similar way is to let in steel bars or carbon fibre rods.
These are usually fixed with an epoxy resin. The letting-in can involve cutting slots or drilling holes lengthwise from the end of the timber or diagonally across cracks.
Spreading Roof Structures
Turning our attention to roof structures, spreading out of the A-frame is often indicative of inadequate ties or decay at eaves level.
Inserting additional, often lower collars (tie beams) between the trusses or rafters, assists greatly in reducing roof-spread, and this consequently restrains the outward thrust on walls.
Timber is commonly used but an alternative is steel wires bolted in a substantial, but sensible way to the timber and tensioned.
Improved rigidity can also be achieved by securely bolting a gusset made of ply to a nearby truss or rafter and to a ceiling joist below.
This strengthens the joint and triangulates the roof.
The technique is especially useful in roof spaces where the collars are necessarily high for headroom. It is an effective solution but shouldn’t really be on show.
Where the junction of trusses and collars have weakened or slipped, a simple steel Y-shaped plate bolted in place can stabilise the structure.
Structural Timber Repairs Fife
If you require this type of work carried out in the Fife area then please get in touch with us.

