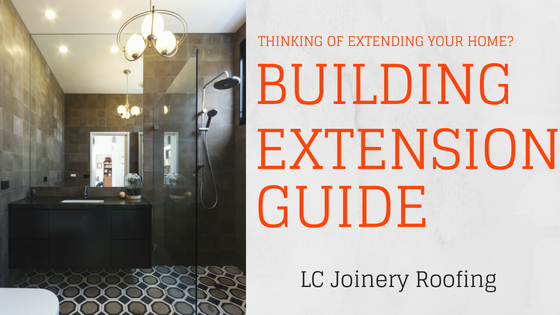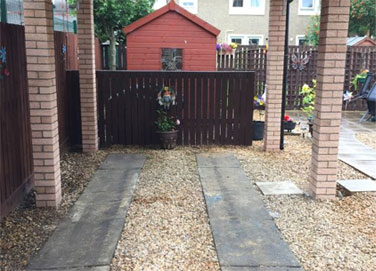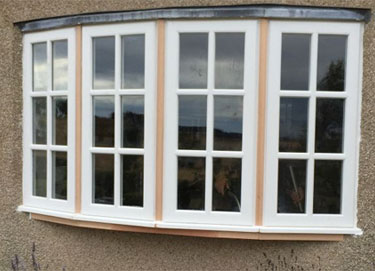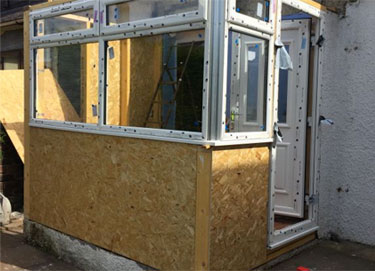Building an extension on your property is becoming a very popular way of adding space to your home without having to move.
When you have an idea in your head, you think great but you may not know where to start?
From design to planning permission to building warrant it can be very much to take in.
This article will cover topics including:
- Designing your extension
- How much does an extension cost?
- Planning permission for an extension
- Building Regulations
Why Should You Extend Your Home?
Extending your home has become more popular than ever and saves the hassle of paying agent fees to sell your house.
LC Joinery Roofing and Building Work can help you from the very start of the process by referring you to our architect for all that important information you need to know regarding.
What do our architects do for you?
They will provide you with design requirements/drawings, which will determine what is to be constructed.
After the drawings have been designed, they will prepare and submit the applications and ensure that, in conjunction with a structural engineer the works are demonstrated to comply with all regulations.
Once all the detailed drawings are drawn up, only then can we provide a detailed quote with the key information and of course the price for you.
Can we provide you with an estimate?
Yes we can provide you with a rough estimate however we do always say that we need key pieces of information i.e. structural impacts to ensure the cost we have ‘estimated’ for is accurate.
What Should You Consider Before Thinking Of Extending Your Home?
It all seems a good idea – the dream of extending your home but there are a lot you need to consider.
There are a lot of practical issues, which will need to be considered, for example access, is your house in a terrace? Will the materials etc. be easy for unloading?
Other factors include:
- Soil conditions
- Surrounding areas
- History of structural movement in the property
A good start would be to speak to a contractor who has done a similar extension in the same property.
How Much Does An Extension Cost?
There are many variables, which will affect the cost of your extension, for example one or two storey extension.
The standard of specification will have a huge impact on the cost of your build so if you are looking to speak to a reputable contractor then call us today on 01592 747047.
Related content:
Why Choose Us For Your House Extension
Planning Permission For An Extension
Planning permission is not always needed for an extension.
For example, you can extend a detached dwelling by 8m to the rear if its single storey or 3m if its double.
It would be wise to speak to your local planning office to find out what might be permitted.
Building Regulations
Even if your extension does not require planning permission then it will still need Building Regulations approval. This is to ensure the minimum design and construction standards will be achieved and cover of areas such as drainage, safety and insulations.
Normally what happens is you pay a fee to your local authority and an inspector will visit the site at various stages to inspect the work as it proceeds.
The building inspector will then advise of any issues at this stage before the work carries on.
Finding A Builder For Your Extension
The most difficult thing of all would be finding the right builder to carry out your project.
Recommendations do help and you can visit websites including Which Trusted Trader, Checkatrade, FMB, The Guild to determine whom to use.
Read reviews to help you decide who to use and also speak to others who have had extension work carried out.
We would always recommend getting around 3 quotes for your project.
LC Joinery Roofing and Building Work can help with your build as we have joiners, roofers, plumber, labourers, electrician, roughcaster, and plasterer to get your project completed to a high standard.
We will always ensure that we will manage all trades; materials and keeping your site tidy as we respect your property.
So why not contact us now? We look forward to your call – 01592 747047.






