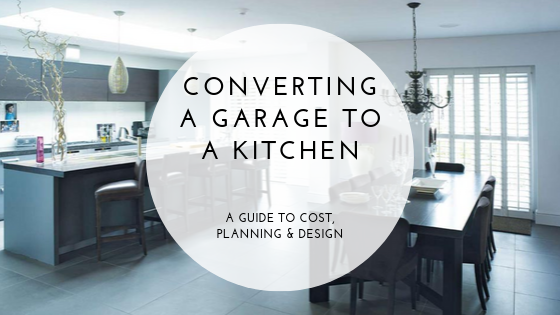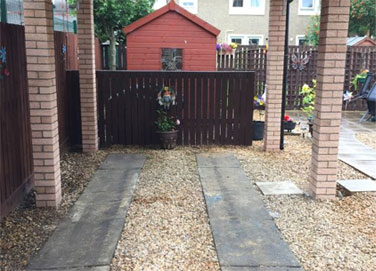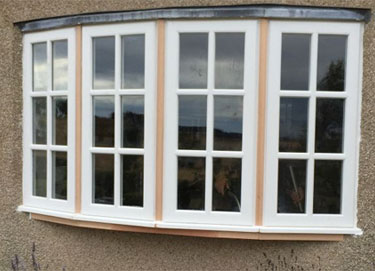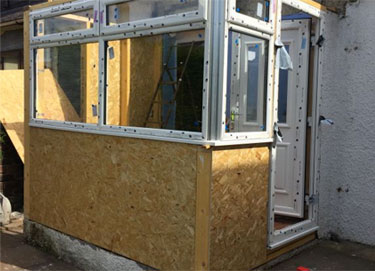When you convert a garage into a kitchen, you can utilise your old kitchen space as a dining area, study or additional bathroom for the home.
Locating a new kitchen in your garage typically saves time as well as actual building costs, given that the walls, foundation and ceiling are already in place.
A garage conversion is a great way to make the most of your existing space, but it does require careful thought and planning to make sure you maximise the opportunity and the value that it could add to your home.
A garage conversion will cause relatively little disruption, but needs careful planning to make sure the additional square footage flows well with your existing space.
You may want to consider a ground floor remodel to maximise the benefit of converting the garage.
Related content:
Converting Garage To a Kitchen – Do I Need Planning Permission
Probably not. In most cases, a garage conversion will fall under permitted development — particularly if you are not altering the actual structure of the building.
You will almost certainly need planning permission to convert your garage if your property is listed or you live in a Conservation Area.
Does Converting a Garage Add Value to Your Home?
As long as a garage conversion is done correctly, with permits and obeying building codes, it will add value to your home.
The value itself depends on how seamless the conversion is and the type of room you build.
Typically, you can expect to recoup about 80 percent of the project cost in home value.
A garage remodel can be detrimental to your home value if:
- Your neighborhood requires covered parking or limits street parking. If lacking a garage will make parking complicated, it will lower your sale price.
- The project is completed illegally or without permits. While permits may seem like a hassle upfront, they will help to increase the project’s value in the long run.
- The project eliminates necessary storage. If your home is already short on storage, removing the garage will only exacerbate the problem and potentially lower the sale price.
Designing Your Garage Conversion – Kitchen
The first step with any garage conversion is to conduct an assessment of the existing structure, in particular the soundness of the foundations, walls and roof.
This will go a long way to revealing the extent of works required to create a comfortable living environment – so it’s a key part of the design stages. If the building is in an especially dilapidated state, it may be cheaper to knock down and replace.
Getting the right result will depend on the scale of the scheme, how you want to use it and integrate it into the property, and what your budget will stretch to.
For higher-end projects, working with an architect could help to identify creative ways to maximise the potential of your garage and establish a space that flows naturally into your home.
Another popular route is to use a company that specialises in the design and build of garage conversions.
Converting A Garage To A Kitchen in Fife
If you are looking to convert your garage to a kitchen and looking to speak with a reputable builder who can even put you in touch with local architects then get in touch with us on 01592 747047.






