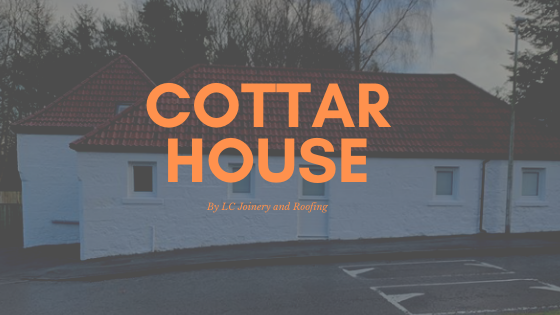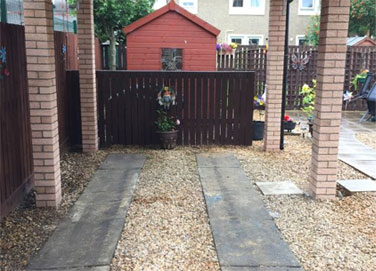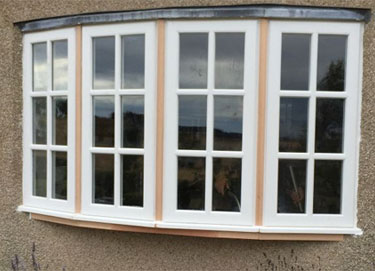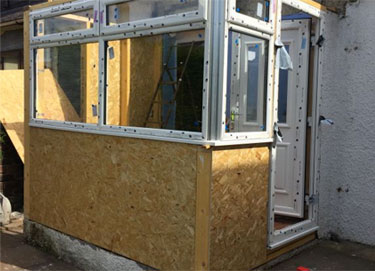LC Joinery and Roofing were approached from a Property Developer back in January 2019 with project information relating to Cottar House, Markinch, Fife.
The client approached numerous contractors in the area for costs, but in the end LC Joinery were awarded the contract to fully renovate Cottar House.
Cottar House, Alburne Park, Markinch
After finalising all elements of the drawings and quotes, the work began in May 2019.
Schedule of works included the following areas:
- Demolition and removal from site
- Preservation
- Roof
- External walls
- Internal walls, doors and staircase
- Wall finishes
- Floor finishes
- Ceiling finishes
- Furniture and fittings
- Sanitary fitting and disposal installation
- Water insulation
- Heat source
- Electrical installations
- Special installations
- External works
Demolition and Removal From Site
This section included:
- Removal of internal walls, door and stair, ceiling plasterboard, glazing, chimney stack to steading.
Preservation
This section included:
- Treating the roof and part floor timber for woodworm
- External walls – damp treatment all round
- Structural crack stitch treatment where we had to cut horizontal channels in existing stone wall at 450 centres and for a length of approximately 2 metres. 1 meter each side of the crack and new stainless steel rods into channels held in place with resin compound finished with sand and cement.
Roof
This area included:
- Erect scaffolding to whole building
- Remove tiles and any damaged/unusable timbers
- Replace damaged trusses, wall heads, straps
- Re tile with old English Marley Mendips interlocking concrete tiles
- Roof covering build up including sarking, membrane and all required ventilation systems including vents to provide eaves and ridge ventilation
- Insulation to roof
- PVC rainwater goods
- Install 4 velux windows
External Walls
This section included:
- Replace damaged lintel to small cottage window
- Repointing
- Facade paint
Internal Walls, Doors and Staircase
This section included:
- Lining to external walls – 150×50 treated non load bearing framing @ 600mm c/c polythene vapour barrier
- 12.5mm plasterboard with Ames taped joints
- 100mm celotex fitted between framing
- Internal partitions – 15mm soundblock plasterboard with 2 coats of emulsion
- Crown acoustic quilt insulation suspended in cavity of partitions
- Moisture resistant plasterboard used around wet areas in bathrooms and en suites
- Form high level opening to cottage skylight
- Single leaf timber doors
- New softwood staircase including risers, baserail, spindles, handrail and newel posts with ramp
Wall Finishes
This section included:
- Plastering and paint
- Kitchen splash back
- MDF skirtings with painted finish
- Wet wall to WC and bathrooms
Floor Finishes
This section included:
- Cottage – remove existing timber sections and install new insulation floor. Drop solid floor section by 150mm, use solid floor spoil to fill in previous timber sections up to same height to create compacted level base. Building up to existing level with 1200 polythene damp proof membrane on sand blinding and 90mm celotex fitted between framing, chipboard and laminate finish.
- Steading ground floor – 75mm max build up of 1200 polythene damp proof membrane on existing concrete floor, with batons and 90mm celotex fitted between framing, chipboard and laminate finish.
- DMP over lapping with floor to all external walls to a height of 1.5m
- Steading existing timber first floor soffit to have 90mm celotex insulation fitted between timber structure for sound insulation
- Carpet finish to bedrooms
- Laminate finish to WC, bathrooms, corridors and kitchen/lounge – Howdens Professional Fast fit V Groove Tawny Chestnut
- Ply lining to cottage loft space
Ceiling Finishes
- Polythene vapour control layer and 12.5mm plasterboard fitted to ceiling ties with Ames taped joints to underside and painted finish
- Allowance for blinds
- Access hatch with fold down ladder to cottage roof
Furniture and Fittings
- Fully built kitchen including sink, taps, oven, hob, fridge freezer, washing machine, extractor hood, dishwater
- LED strip lights to top and bottom of units
Sanitary Fittings and Disposal Installations
- Sinks, bathtubs, shower cubicles, soiled and waste pipes
- Drainage channel under floor from toilet to connect with existing external foul pipework
Water Installations
- Hot and cold water pipework to white goods, bathrooms and WC
Heat Source
- New 32KW Worcester Boiler installed including radiators
- Lounge and kitchen with underfloor heating supplied from Nu-Heat
Electrical Installations
- New distribution board and meter
- Small power distributions points
- Lighting, wiring, installation and switches
- Earthing and bonding
Gas Installations
- New distribution board and meter
Special Installations
- Fire Alarm
- Entry and security system
External Works
- Hire machine
- Excavate and clear site
- Fit drainage to driveway
- Fit flat top edgers
- Lay weed matting and gravel
- Lay tarmac to entrance
- Form block and fyfestone walls and ramp
- Form monoblock area
- Fit metal rails
- Fit fencing (6ft and 4ft)
- Form turfed area
Cottar Renovation Completed
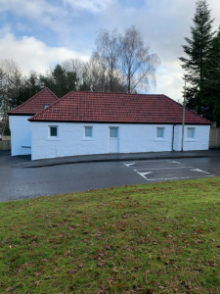
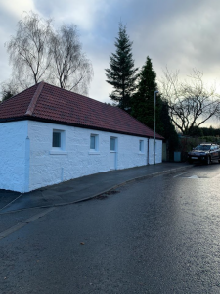
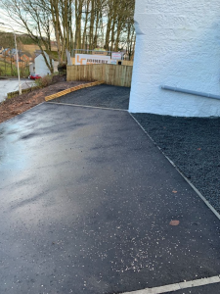
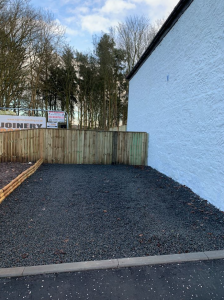
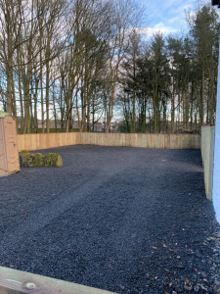
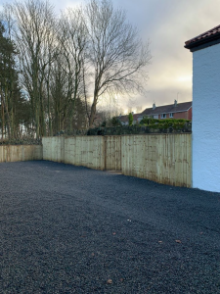
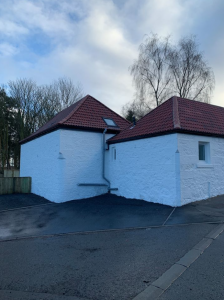
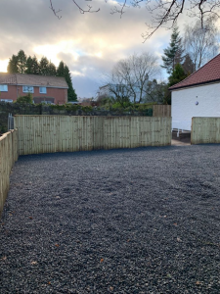
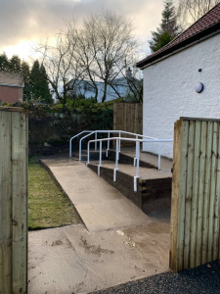
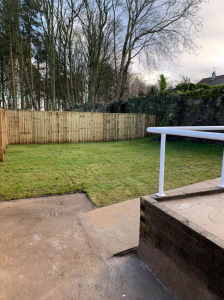
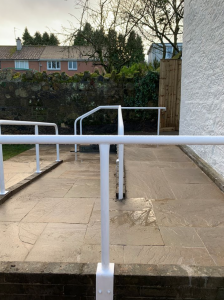
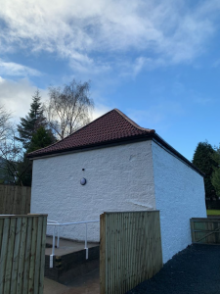
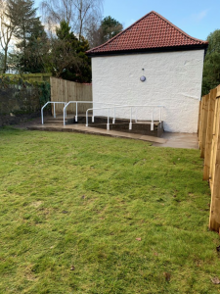
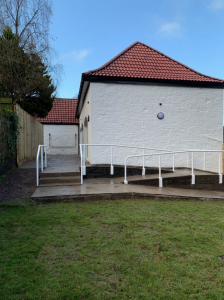
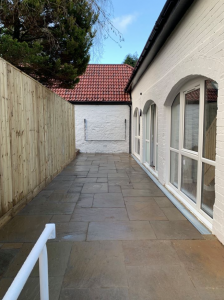
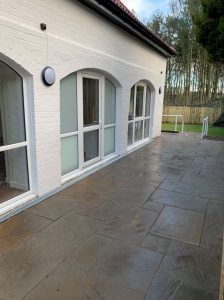
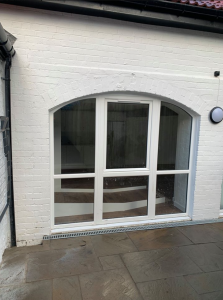
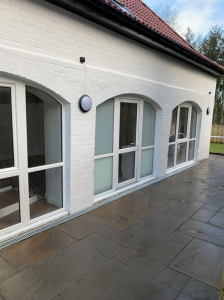
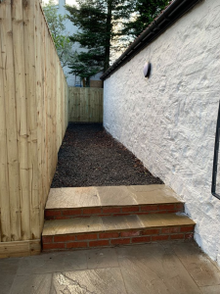
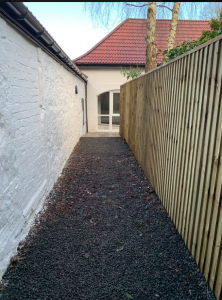
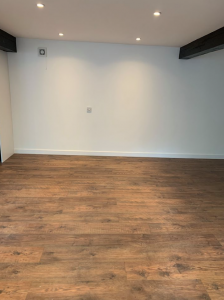
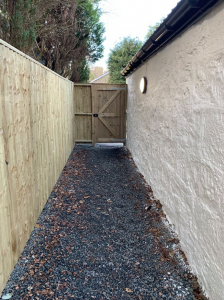
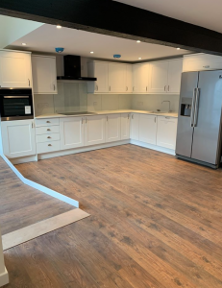
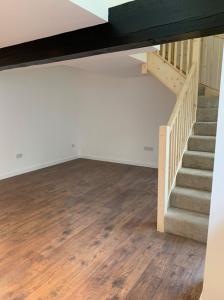
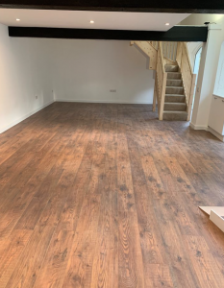
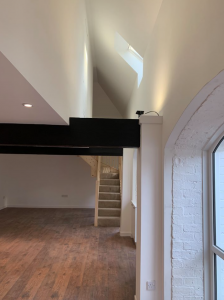
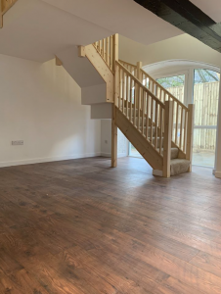
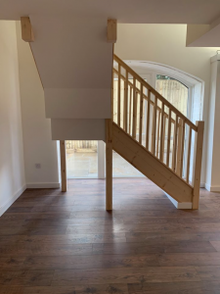
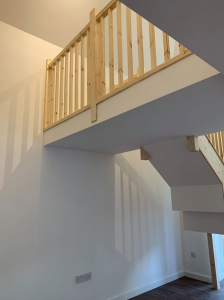
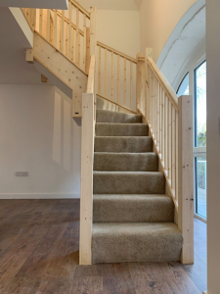
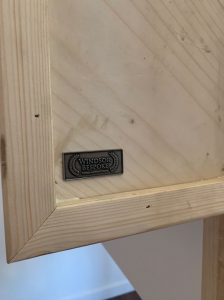
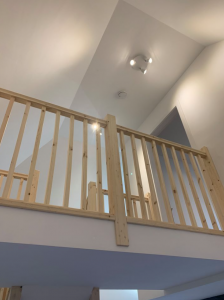
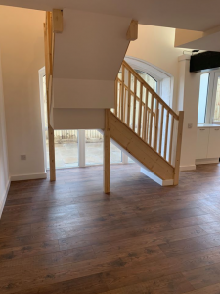
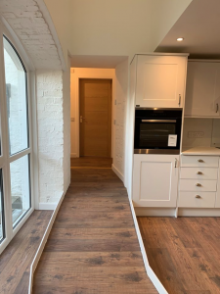
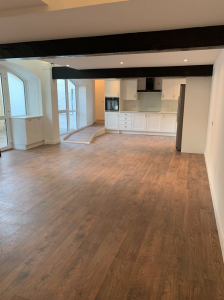
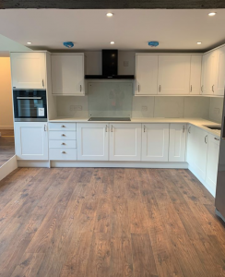
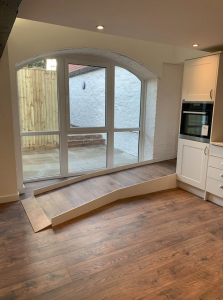
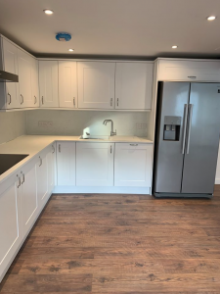
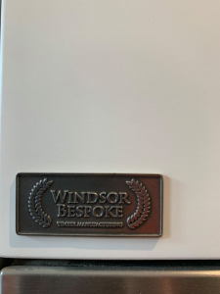
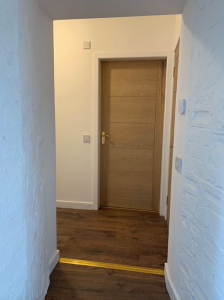
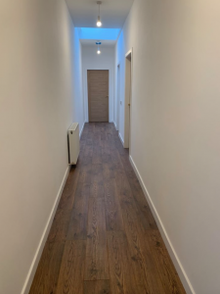
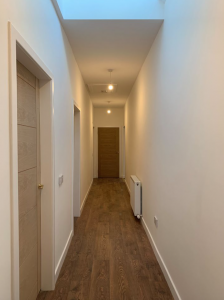
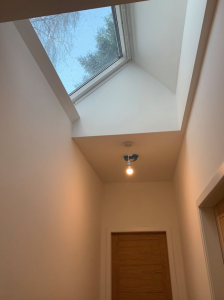
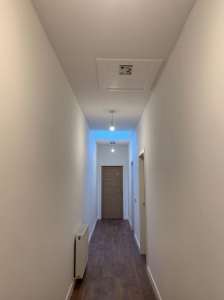
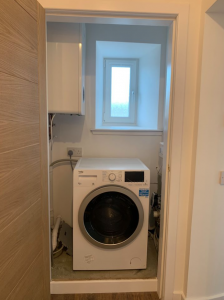
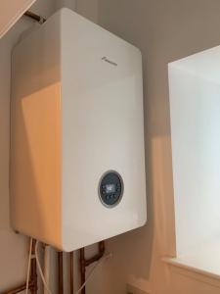
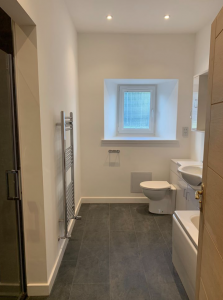
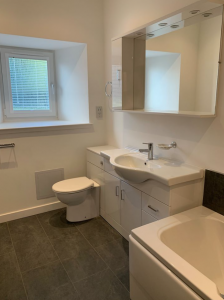
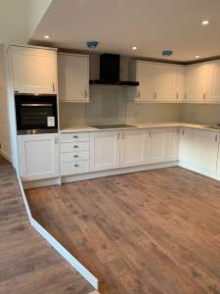
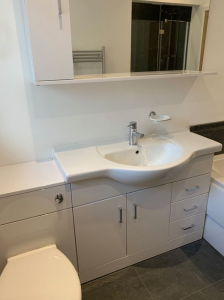
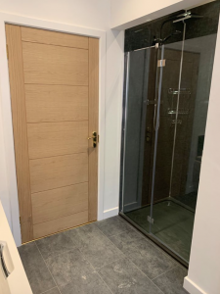
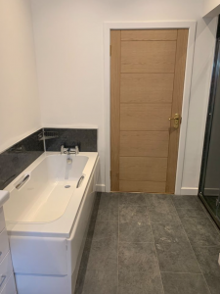
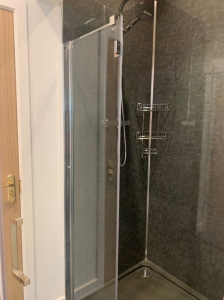
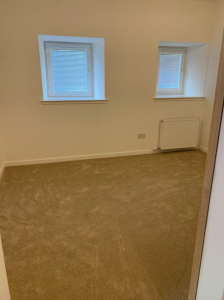
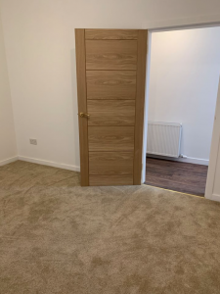
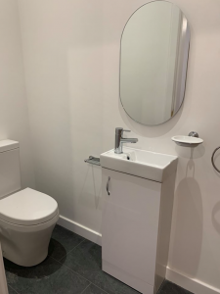
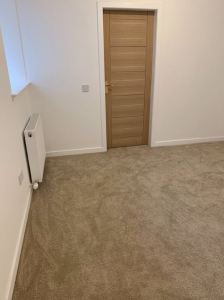
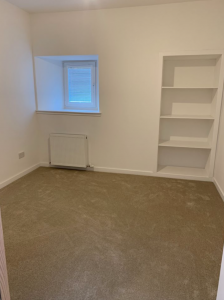
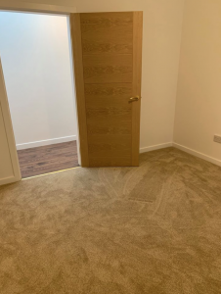
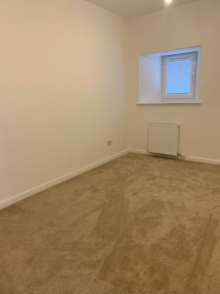
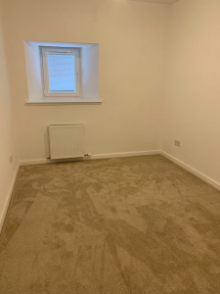
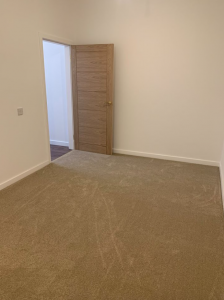
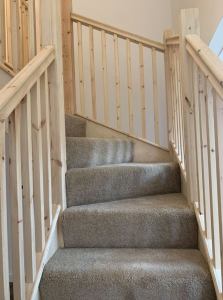
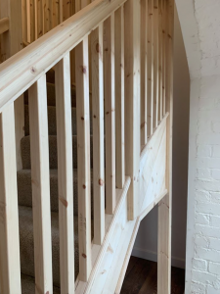
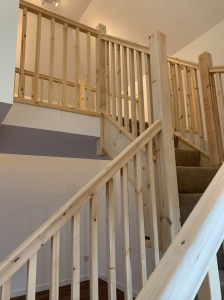
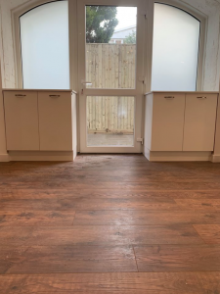
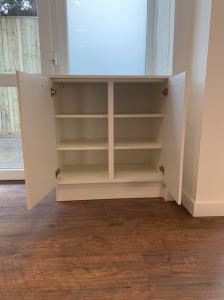
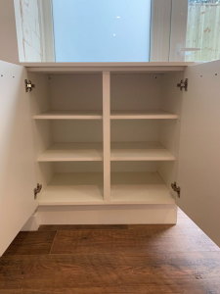
Contractors:
Main Contractor – LC Joinery and Roofing
Electrical – Henderson Electrical
Tarmac – Matthew Bros
Plumbing – GHI Multi Trades
Staircase – Windsor Bespoke Timber Manufacturing
Carpet Fitter – D. Paul Flooring
Decoration – Oaktree Painters
Brickwork – Brick and Stone
Contact Us
If you are a property developer and looking to have a residential property converted or renovated then contact us now on 01592 747047.

