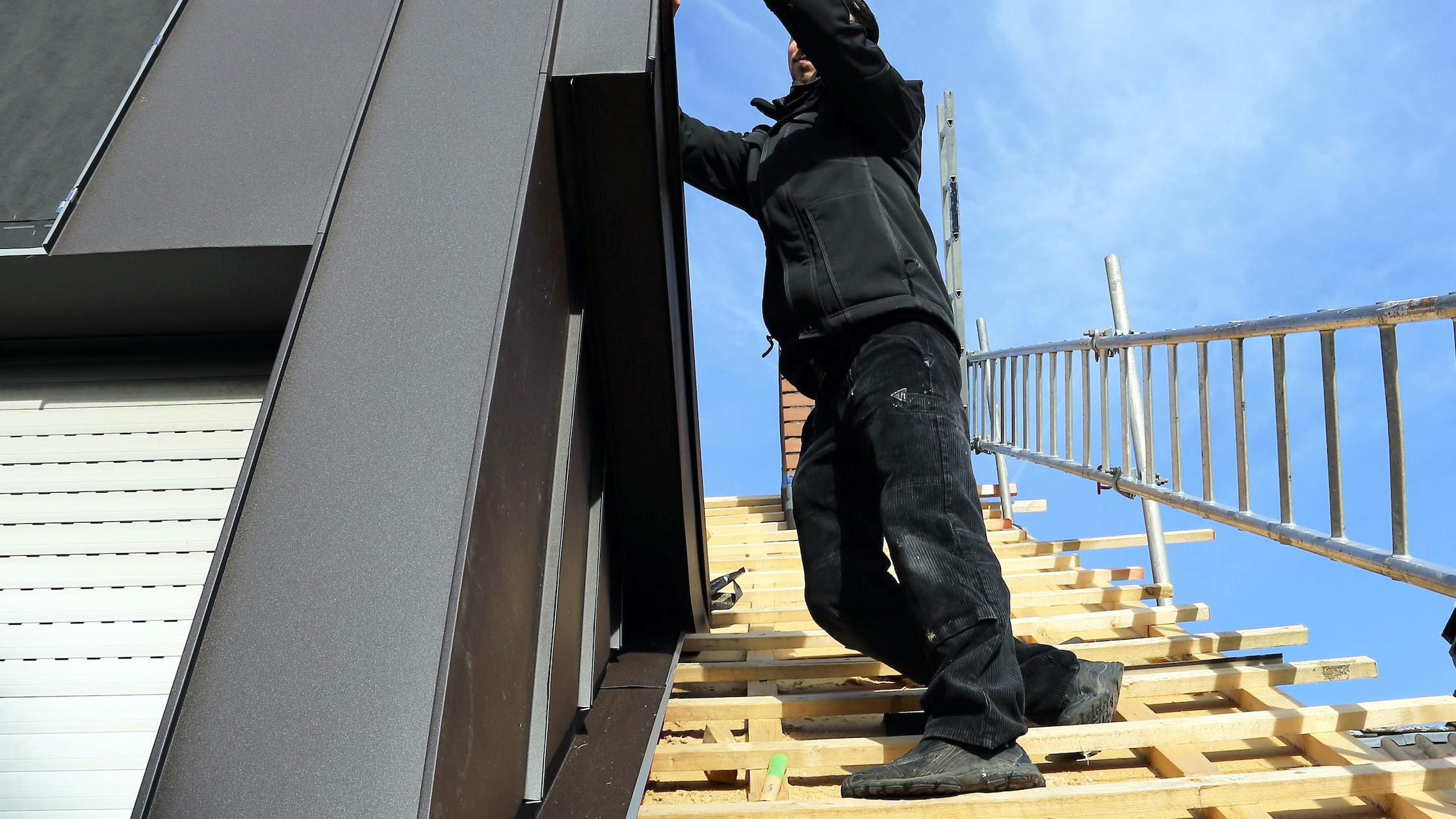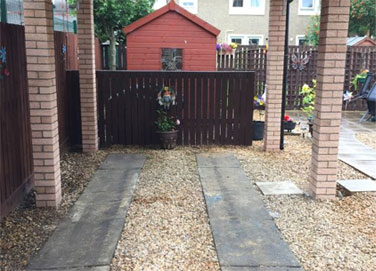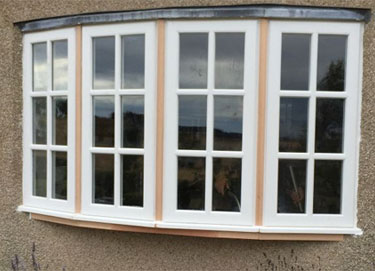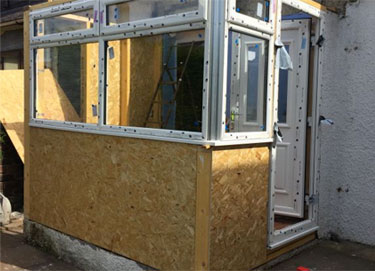If you’re looking to add some extra space to your home, a dormer window may be the perfect option for you. Dormer windows are a great way to expand your living area without taking up too much space. In this blog post, we’ll look at how dormer windows are constructed.
What’s a dormer
A dormer is a small structure with a roof, that projects outwards from the main roof. They usually have dormer windows set into them. Dormers can be constructed dOne of the reasons dormers are so popular, is that they create extra headroom without having to add another storey. This makes them especially popular with bungalows. It’s much more cost effective to add on a dormer with a window, compared to adding another storey.
Styles of dormer
Flat roof dormer: these have a horizontal roof plane or a flat roof. A flat roof dormer creates the most amount of space and floor space compared to other styles.
Gable end dormer: this type of dormer has a pitched roof and vertical sides, with the front of the dormer being flat.
Hip dormer: these have three roof panels that meet at the ridge, as opposed to two.
Eyebrow dormer: this style has an arched or curved roof, allowing it to blend into the existing roof. Eyebrow dormers are more commonly seen on older buildings across Europe.
Building regulations
Under building regulations, the minimum ceiling height for a loft conversion is 2.2 metres. This should be measured from the bottom of the rafters to the top of the ceiling joists. The reason for this is to allow for sufficient insulation and space to construct the internal ceilings. This way, your overall ceiling height should be around 1.9 metres. If your dormer is facing the back garden, you probably won’t need planning permission, but always check with your local planning authority.
Dormer window construction
A dormer is usually constructed using timber. The dormer consists of the roof, side walls or cheeks and a front wall, where the window goes. This can be supported off the external wall or set bac. Then it can be supported off the floor joists, which need to be able to take the load of the new wall.
To form an opening into the roof to accommodate the dormer, trimming spars are used on both sides. Upper and lower trimmer are jointed to the trimming spar. A window frame with posts and sills sits on the lower trimmer. This has studs beneath it to allow for an internal lining fibreboard as well as skimmed plasterboard.
LC Joinery have years of experience with dormer window construction in Fife and Central Scotland. We are experienced in restoring historic properties in conservation areas, as well as renovating listed buildings. All our work is guaranteed. We are a member of the Guild of Master Craftsmen, the Federation of Master Builders, the Construction Skills Certificate Scheme, and a Which? Trusted Trader and a licensed asbestos removal contractor. Take a look at our portfolio here.
Call LC Joinery at 01592 747 047 or email us at info@lcjoineryroofing.co.uk.






Can you quote me for a roof repair?
I may also want a dormer built if we can kill two birds with the one stone.
Thanks,
Dougie
Hi, sorry is this still needing to be done?
Thanks, LC Joinery.