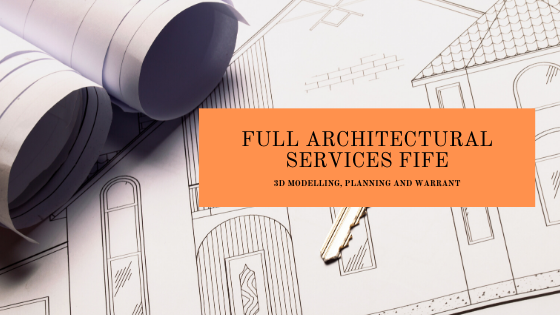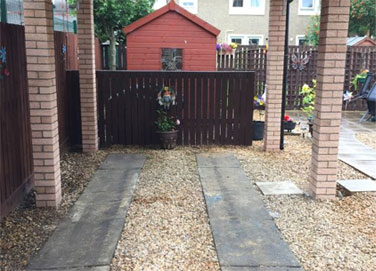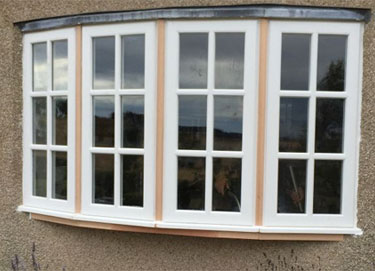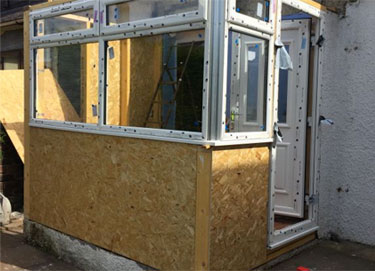Finding an architect in Fife who can provide all architectural services including 3D images, planning and warrant applications can be difficult.
At LC Joinery and Roofing, we work with the best architects to ensure our customers understand the design but more importantly at an affordable rate.
Related content:
Procedure For Building A House Extension
Architectural Services Fife: The Stages
1. Preparation of the Brief
At the beginning of each project, its purpose and intensions, together with its schedule of accommodation, site and budget are formed in to what is know as a brief.
The brief is something that we develop together with you, in order to be as thorough as possible from the outset, and becomes the backbone of your project.
2. Initial Design
Based on your agreed brief, initial decisions in the design stage will include formalising which rooms need to be adjacent, where stairs and fire escapes are needed, what external materials are preferred…there is a lot to consider!
The Initial Design stage allows us to test the project and make sure we are on the right track in terms of your requirements and budget.
3. Planning Application
The outline design is developed to show a defined appearance for the building, how fixtures and fittings are incorporated and how important details of construction are intended to work.
We will check that the design proposals are within the brief parameters and in harmony with your stated objectives as regards quality, long term maintenance and performance.
We will at this stage provide the information for design and layout to accompany your application to the local authority planning department.
Legal information required by the local authority, e.g. site boundary, rights of access etc. should be referred to your lawyer. Your approval of the design drawings marks the completion of the primary design stages.
4. Building Warrant Application
The application to the local authority for a building warrant requires the project architect and consulting engineer to submit drawings and calculations which show how proposals comply with the current Scottish Building Standards Regulations.
Key construction details and building envelope specifications are defined at this stage and would form the basis for the more detailed construction documentation package.
5. Construction Documentation
Once the building warrant is issued and the technical drawings are complete, the way is clear to prepare the construction documentation in preparation for tendering the project to the potential contractors. There is a great deal of coordination and dialogue required for the drawings to reflect the client exact requirements, so expect revisions to the design.
3D Images – Architectural Services Fife
A 3D architectural model can help clients and stakeholders visualize a project. … 3D models give an accurate picture of how a design team can change their plans if they need to. It is much easier to change a project during the design stage rather than after construction has already begun.
The impact 3D modeling has, on presenting architectural services is undoubtedly the most transforming things to have happened.
But what are the benefits of 3D modelling?
Realistic, easy, and quick
From deducing the scores of horizontal, vertical and diagonal lines of the 2D sketches to getting a one-shot picture of the architectural services is what 3D modeling facilitates. Your design becomes more vivid and your clients can take a virtual tour of their construction projects. You can also quickly check whether a new plan is viable or check how small changes to the design would look like.
An image speaks a thousand words
If you want to understand how architectural 3d model is better than 2d model, compare both the designs and check out for details.
Planning Applications
Applications are best submitted via the planning portal website or by hard copy via post to the relevant Local Planning Authority for your area.
Rough fees for submitting an application can vary from £100-380 based on an average in the UK.
You need to pay these fees at the time of the application direct to the Local Planning Authority. You can do this over the phone via debit card or by cheque, however your architect should help you at this stage.
What Happens When The Application Has Been Submitted?
Once planning applications have been submitted and validated all document drawings are put on the council’s website for public access.
At the same time the council starts a consultation exercise.
It informs communities with a specific interest in your development like neighbours.
It also consults with in-house and external professionals and stakeholders who give expert technical comments and recommendations.
Planning applications are required to run for a term of eight weeks in order to give all parties the opportunity to comment.
6 Weeks In To The Submission Process
About six weeks in to this period, on receipt of all feedback and ideally after their own site visit the planning officer will consolidate all the consultations received together with relevant development plan policies and any pertinent material considerations.
Following internal team discussions they will make a formal written recommendation for approval or not.
The report will also include specific conditions that are to be attached to the approval such as working hours or prior approval of materials which will need to be formally agreed “discharged” before works can commence.
Building Warrant
fter doing building regs drawings, your architect should put together a very detailed specification which could be put out for fixed price quotations.
This will include everything from number and position of plug sockets, type of flooring and type of paint to be used as these are very important factors a builder will need to know to cost the build.
The building warrant application should contain enough information about the proposed design and construction. This will help us check for compliance with the building standards.
How To Apply For A Building Warrant
Applications for building warrants should be made using standard forms. They are available and can be submitted electronically through the eBuilding Standards portal.
Alternatively applicants can still submit paper based applications directly to the local authority. Again your architect will help you at this stage.
What Should A Building Warrant Include
The plans you submit should set out:
- What the work consists of.
- Where it will be carried out.
- How it will affect any adjoining or existing buildings.
You may also need to include:
- Room measurements.
- Information about the materials and products to be used.
- The position of any appliances to be installed.
- Drainage details.
- Structural design calculations.
- Energy rating.
It’s a good idea to talk to the building standards department first, to find out exactly what you need to supply.
How Can I Ensure My Plans Comply With Building Standards?
In order to comply, the building work you plan to do must result in a property that is:
- Safe and free from fire and electrical hazards.
- Hygienic with adequate drainage and means of disposing of waste.
- Healthy – capable of being heated adequately, sufficiently well ventilated.
- Free from obstacles which could prevent the property being used by disabled people.
- Energy efficient.
How Long Will It Take To Get My Application Assessed?
Once you have sent in your application, the building standards department will assess it to see whether it complies with building standards.
This should take around 4 weeks, although this can vary depending on how complicated your project is and how clear your plans are.
You should check with the local building standards department for more information.
Contact LC Joinery For Full Architectural Services Fife






