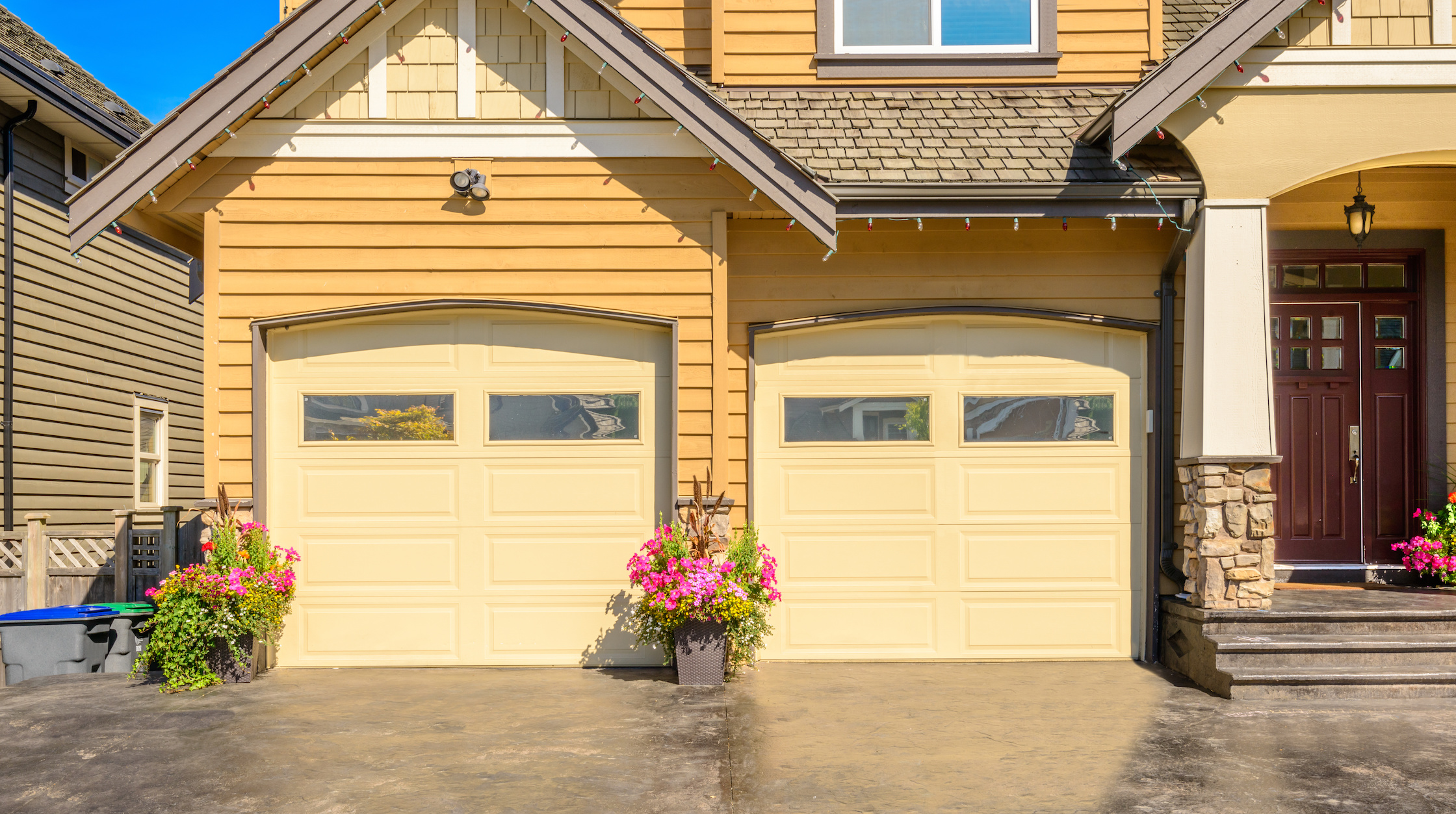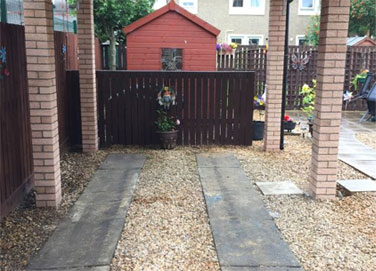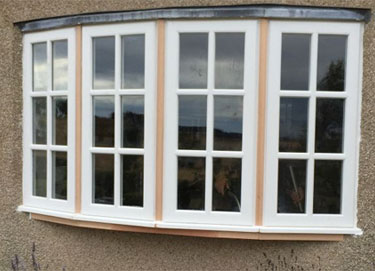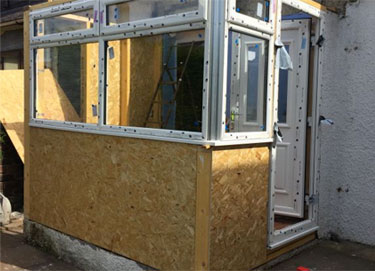A garage conversion can be a great way to add extra square footage to your home without having to go through the hassle and expense of adding an extension or having to sacrifice garden space. In this blog post, we will discuss some of the things you need to consider before converting your garage into a living space.
What is a garage conversion?
Garage conversion refers to the process of transforming a garage into an additional living space in your home. They are fairly common, especially for those who live in older homes that were built without basements or attics. Garage conversion can be around 50% cheaper than adding an extension, depending on the area you live in, the level of work that’s involved and the desired finish.
Do I need planning permission for a garage conversion?
One of the first things you need to consider when converting your garage into a living space is whether you will need planning permission. In most cases, you won’t need planning permission, unless you are making major changes to the structure of the building, the property is located in a conservation area or it’s a listed building. In that case, you’ll need to apply for planning permission through your local council, but it’s always best to check with them in the first place, as the rules are different in Scotland, where you might need a building warrant for certain changes.
What do I need to consider?
There are a few things you need to consider before converting your garage into a living space. Here are some of the most important ones:
Room size: Do you have enough space in your garage to convert it into a liveable space? You will need to make sure that there is enough room for furniture and appliances, as well as adequate ventilation.
Reason for the conversion: Do you need an extra bedroom, family room, or a home office? Once you have decided on the purpose of the space, you will need to figure out what needs to be done to make it functional for your needs. For example, if you are turning the garage into a bedroom, you will need to install windows and insulation. If you are turning it into a family room, you may want to add a bathroom.
Adequate heating: If your garage is attached to your home, it may be possible to use existing ductwork to distribute heating throughout the garage. However, if your garage is detached from your home, you will need to install a separate heating system.
Access: Is there an entrance that leads directly out of this area or do you need to add any doors.
If you have an unused garage and want to increase the square footage of your house without adding on another story, then consider converting it into something more functional. LC Joinery carry out garage conversions and other building services in Fife and Central Scotland. All our work is guaranteed, and we are a member of the Guild of Master Craftsmen, the Federation of Master Builders, the Construction Skills Certificate Scheme, and is a Which? Trusted Trader and a licensed asbestos removal contractor.
Call LC Joinery at 01592 747 047 or email us at info@lcjoineryroofing.co.uk.






