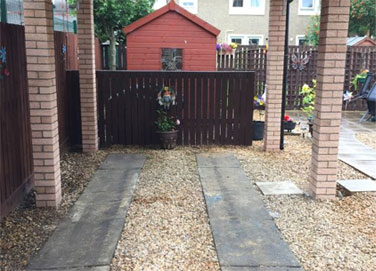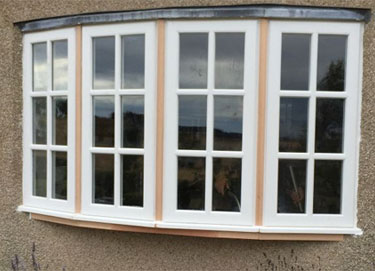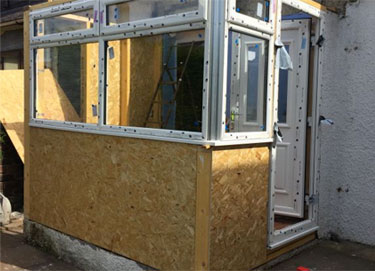When we speak to customers about certain elements of roofing, they may not understand exactly what each part means.
At LC Joinery, we understand that customers need to know exactly what we are talking about and this is why we try to educate them as much as possible so that they can understand us easily enough.
When it comes to roofing words, there are many terms to deal with and this blog will outline what each word in the roofing glossary means.
| Abutment | The junction of a roof surface with a wall, or any other structural feature, which arises above it |
| Barge Board | A board fixed along the edge of a gable. |
| Batten | Horizontal small section timbers that are nailed to the rafters and to which tiles/slates are secured. |
| Back Gutter | A gutter formed in lead at the back of a chimney, or any other structure, which penetrates the roof to disperse water onto tiles/slates. |
| Cold Roof | A roof that has insulation laid horizontally at ceiling level and a void between the insulation and its outer roof structure and covering. |
| Course | A horizontal row of tiles or slates. |
| Dormer | Framed window unit, which projects through the sloping plane of a roof. |
| Down Pipe | Pipe which takes water away from guttering to drains. |
| Eaves | The horizontal, lower edge of a sloped roof – where the first course of tiles/slates are laid on the fascia board. |
| Fascia Board | The horizontal timber trim attached vertically at the eaves that covers the rafter ends, the wall plate or the wall face – the guttering is fixed to this and upon which the first course of tiles/slates are laid |
| Felt/Underlay | Breather membrane untearable bituminous or PVC sheet material, supplied in rolls and laid over rafters |
| Flashing | Strip of lead, used at abutments, to stop water penetration, The ‘Code’ of lead means the thickness. |
| Gable | The upper portion of a sidewall, which comes to a triangular point at the ridge of a sloping roof. |
| Gauge | The length of tile/slate exposed after it has been installed. It equals the distance between the top of one batten and the top of the next. |
| Gutter | The trough that channels water from the eaves to the down pipes. |
| Headlap | The amount by which a tile/slate overlaps the course below it. |
| Hip | The meeting of two pitched roof surfaces, which meet at an external angle. |
| Hip Iron | A metal hook, which is secured to the roof structure to support the hip tiles and stop them from slipping |
| Mortar | Sand and cement mix consisting of 3 parts sand to 1 part cement. |
| Parapet | Low protective wall that extends above the roofline for support. |
| Pitch | Also known as ‘slope’, is the measure of how steep a roof is. The pitch of a roof is a big factor in determining the kinds of materials that can be used and the longevity of the roof. Usually, a steeper roof will last longer due to its better draining capabilities. |
| Purlin | Main structural roof support timber: usually situated half way up the roof span: to which rafters are nailed. |
| Rafter | The supporting framing timber, sloping from ridge to wall plate. |
| Raking Cut | A diagonal cut across courses of tiles/slates. |
| Ridge | The uppermost horizontal junction of two slopes forming the apex of a pitched roof. |
| Saddle | A piece of impervious flexible sheet material (usually lead) dressed to shape, fitted to provide weather protection. |
| Secret Gutter | A gutter formed at an abutment and effectively hidden from sight. |
| Soaker | A small piece of sheet (usually lead), shaped and inserted between the roof covering and the sub-structure (see felt) |
| Soffit Board | A board fixed to the feet of rafters, which forms the underside of projecting eaves. |
| Undercloak | Title or fibre cement strip, fixed at the verge beneath the battens, onto which the verge tiles/slates are bedded. |
| Underlay | A layer of material acting as a barrier between the roof covering and the sub-structure (see felt) |
| Valley | The junction of two inclined roof surfaces at an internal angle to provide water run-off; channel to allow roof slopes at different pitches to join together and discharge water into gutters. |
| Valley Gutter | A visible gutter running down the valley. |
| Verge | A free end of a roof surface; for example that at the end of a gable or dormer. |
| Warm Roof | A roof that has insulation and a vapour barrier laid above or between its supporting structure (normally on the pitch of the rafters) and immediately bellow its weatherproof membrane. |
If you are needing your roof checked over for any leaks or know for certain you need roofing work carried out then get in touch with the professionals today for a quote.
Related content:
Emergency Roof Repairs Edinburgh
How Often Should You Replace Soffit and Fascia
Get in touch today on 01592 747047 or 0131 300 0494 or send us an email on info@lcjoineryroofing.co.uk






That’s good to know that the hip will be the part where the two slopes meet at the top of the roof. I have been thinking about replacing my roof and have been talking to some contractors. That term came up in the conversation, and I had no idea what it meant, so this is good info.
helpful