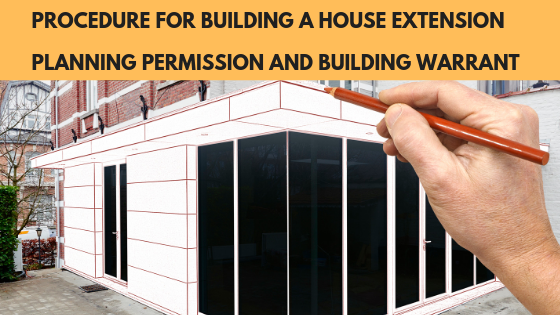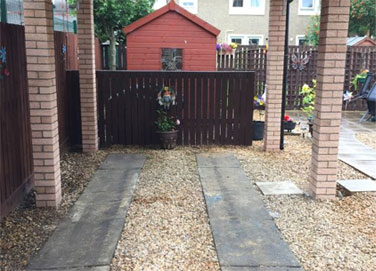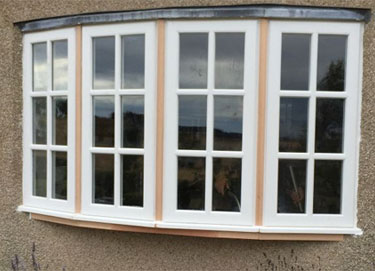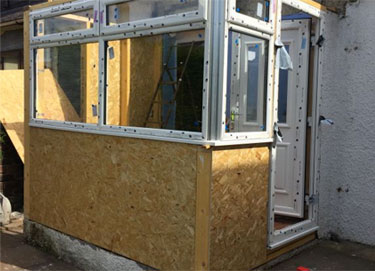Planning your dream house extension can be extremely exciting and very overwhelming due to the procedures you need to take.
For many out there, there comes a time when your home becomes a bit of a squeeze.
Maybe growing children are filling the house with their friends, toys and noise and making the rooms seem smaller than they used to be.
Or perhaps a burgeoning business means a home office would be a preferable to the kitchen table, if only to keep butter off the paperwork.
Related content:
House Extensions VS New Build Homes
But where do you start?
We are here to help you every step of the way and this blog will explain a step by step process of our advice of how we would expect the home extension procedure to be.
The Procedure For Building A House Extension
Step 1 – Contact An Architect For Outline Drawings
Contacting an architect should be the first step you take in the process as they are the most important people at this stage in the process.
If you speak to the correct architect, then the first question they should be asking is:
‘What budget do you have to deliver the project?’
It’s time to be honest and up front. They need to ask this question so they have a rough idea of what they can achieve for you.
With architecture, there are many different stages involved in to process, and they all have their own individual costs.
So a question you may have for us could be:
How Much Do Architects Cost?
Now this is not exactly what an architect will charge, however these figures have been based on an average throughout the UK.
On-site Consultation
Many firms may offer this “for free”, but the cost (around £250) will be built in down the line.
Planning Package
This includes a measured survey, preliminary designs, design development and preparing the application documentation for. Expect to pay around £1500-£2000 for a standard extension or loft conversion.
3D Renders
If you want 3D then add on another £500-1000.
Building Regulations/Warrant
If you’re asking your architect to prepare a detailed design in accordance with building regulations, or to oversee structural engineers and party wall surveyors, expect to pay in the region of £1500.
In total, this could mean spending £1500-£4000 before your build even starts which may put some customers off.
Step 2 – Contact A Builder
At this stage, we would highly recommend contacting a builder to obtain a quote. Although this is not the full information a builder requires we can give you a rough ball pack figure before you want to submit to the council for planning permission to see if the cost is within your budget.
Some customers may at this stage just pull everything back to the start and re consider the build if they do not have the funds then we can offer finance to you – get in touch for more information.
Step 3 – Submit Architects Drawing To Council
Applications are best submitted via the planning portal website or by hard copy via post to the relevant Local Planning Authority for your area.
Rough fees for submitting an application can vary from £100-380 based on an average in the UK.
You need to pay these fees at the time of the application direct to the Local Planning Authority. You can do this over the phone via debit card or by cheque, however your architect should help you at this stage.
What Happens When The Application Has Been Submitted?
Once planning applications have been submitted and validated all document drawings are put on the council’s website for public access.
At the same time the council starts a consultation exercise.
It informs communities with a specific interest in your development like neighbours.
It also consults with in-house and external professionals and stakeholders who give expert technical comments and recommendations.
Planning applications are required to run for a term of eight weeks in order to give all parties the opportunity to comment.
6 Weeks In To The Submission Process
About six weeks in to this period, on receipt of all feedback and ideally after their own site visit the planning officer will consolidate all the consultations received together with relevant development plan policies and any pertinent material considerations.
Following internal team discussions they will make a formal written recommendation for approval or not.
The report will also include specific conditions that are to be attached to the approval such as working hours or prior approval of materials which will need to be formally agreed “discharged” before works can commence.
For common FAQs regarding the process, visit our Facebook Page thanks.
Step 4 – Obtaining Planning Permission And Structural Drawings
Do I Need A Structural Engineer For An Extension?
Yes!
Structural engineers play a vital role in ensuring the foundations are correct for the construction process.
They will provide you with structural calculations and drawings to comply with building regulations, which will then be used by your building contractor and architect.
Your architect will also draw up more detailed drawings which a structural engineer will require and also a builder.
Step 5 – Building Warrant Drawings
After doing building regs drawings, your architect should put together a very detailed specification which could be put out for fixed price quotations.
This will include everything from number and position of plug sockets, type of flooring and type of paint to be used as these are very important factors a builder will need to know to cost the build.
The building warrant application should contain enough information about the proposed design and construction. This will help us check for compliance with the building standards.
How To Apply For A Building Warrant
Applications for building warrants should be made using standard forms. They are available and can be submitted electronically through the eBuilding Standards portal.
Alternatively applicants can still submit paper based applications directly to the local authority. Again your architect will help you at this stage.
What Should A Building Warrant Include
The plans you submit should set out:
- What the work consists of.
- Where it will be carried out.
- How it will affect any adjoining or existing buildings.
You may also need to include:
- Room measurements.
- Information about the materials and products to be used.
- The position of any appliances to be installed.
- Drainage details.
- Structural design calculations.
- Energy rating.
It’s a good idea to talk to the building standards department first, to find out exactly what you need to supply.
How Can I Ensure My Plans Comply With Building Standards?
In order to comply, the building work you plan to do must result in a property that is:
- Safe and free from fire and electrical hazards.
- Hygienic with adequate drainage and means of disposing of waste.
- Healthy – capable of being heated adequately, sufficiently well ventilated.
- Free from obstacles which could prevent the property being used by disabled people.
- Energy efficient.
How Long Will It Take To Get My Application Assessed?
Once you have sent in your application, the building standards department will assess it to see whether it complies with building standards.
This should take around 4 weeks, although this can vary depending on how complicated your project is and how clear your plans are.
You should check with the local building standards department for more information.
Where Can I Get Further Help And Advice?
Staff at the council’s building standards department will be able to help you with your application, so it’s a good idea to go in and talk to them first. They can:
- Explain whether your project needs a building warrant
- Give you guidance on complying with building standards
- Possibly offer advice on hiring an architect, surveyor or builder.
Step 6 – Getting Your Building Warrant Approved
Immediately after the warrant has been granted you may start work. You are required to let the verifier know when you are starting work.
How Long Is The Warrant Valid For?
A warrant is valid for three years from the date of issue and it is expected that all works covered by the warrant would be completed within this time.
However, the time period may be extended by applying to the verifier before the expiry of the warrant.
If the building works have not commenced before the warrant expires the verifier would not normally extend the warrant.
Is My Building Work Subject To Inspection
Your verifier may inspect while work is in progress to check that the warrant is being complied with.
However, the verifier is not responsible for checking the quality of work done or supervising the builders employed.
Supervision of the building work should be the responsibility of whichever person is appointed by you for that purpose.
Step 7 – Starting The Project
Once you have finally approved a builder and got a contract signed with someone then you can begin the build.
This is when you can start to see your dream home come together.
We would also recommend using a company which has their own tradesmen so there is no messiness on site with getting in different tradesmen.
Just make sure you shop around for a builder and ask for references and look at recent projects completed, if you have any questions please get in contact with us on 01592 747047 – we look forward to hearing from you.






