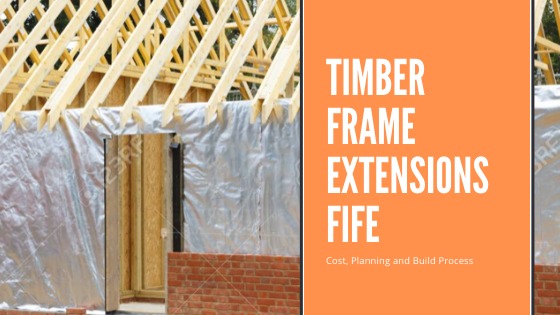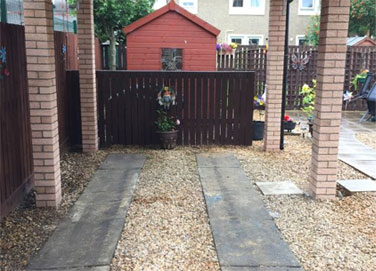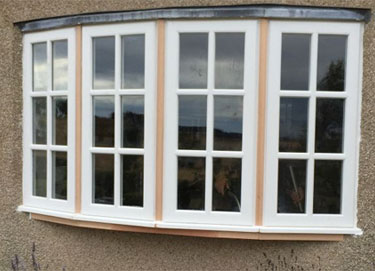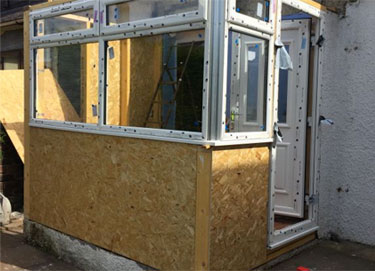Considering a timber frame extension in Fife?
This guide explains all – from planning permission and finance through to cost implications and the build process.
Related content:
Timber Frame Extension Fife
A timber frame extension is a great way to add much-needed extra space to your home and offers many benefits.
With a timber frame extension, the weathertight stage can be achieved in days rather than weeks, which means less time spent on site, reduced levels of disruption and less dependence on good weather conditions.
Once built, a timber frame extension can also offer good levels of thermal performance and airtightness making it suitable for projects with sustainability at their core.
If you choose to go to a timber frame extension, you will need to consider how the frame is manufactured, the best choice of exterior finish, whether you need planning permission and importantly, what is achievable within your budget.
Is a Timber Frame Extension Cheaper than Other Systems?
Generally, yes. The cost of a timber frame extension is accepted as being less than a traditionally-built extension primarily because there are fewer labour hours involved.
The timescale required to build it is also more predictable with it being less dependent on good weather conditions, particularly if the works are being carried out in the winter months.
Financing a Timber Frame Extension
If you propose to take out or increase a current mortgage to help pay for the extension you should always check with the lender what external finish is acceptable to them, some are very conservative on what external finish they will accept which may limit your choice of lenders.
We recommend you speak with Graeme Hastie at Carnegie Mortgage and Protection Limited. Give us a call to get the contact details.
Also, with any home improvement or extension project, remember it should add more value to your house than it costs to undertake the work.
Do I Need Planning Permission for a Timber Frame Extension?
Not necessarily. If your proposed extension meets certain criteria in terms of size and position, then you may be able to extend under Permitted Development Rights (PD). If you want to build something outside of the scope of PD, then you will need planning permission.
Is a Timber Frame Extension Built On Site?
The vast majority of extensions built using timber frame are ‘stick build’ – this is where the timber frame panels are made up on site by the joiner as opposed to being manufactured in a factory.
A structural engineer would design the timber frame and prepare a specification of the size/grade of timbers to be used for the frame/lintels/cripple studs and so on, together with a nailing schedule.
The joiner would take delivery of all the timbers required and as they are loose they can easily be man handled through restricted access areas to where the panels are to be made up.
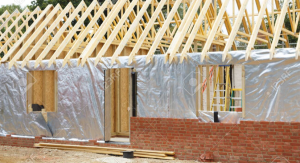
Which Exterior Finish Works Best on a Timber Frame Extension?
The timber frame extension can be finished externally in a variety of materials, including:
- Facing brick
- Rendered brickwork/blockwork
- Natural stone
- Reconstituted stone
- Brick slips
- Timber
- Fibre cement cladding
- Metal cladding
- Render board system
Get In Contact Today
If you are looking for a timber frame extension then get in touch with us today. Timber Frame Extensions in Fife are becoming the trend that most customers are going for these days.

