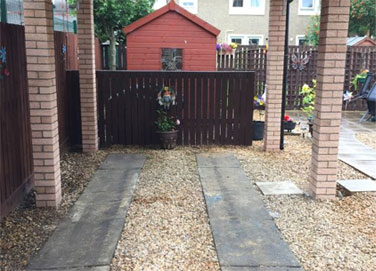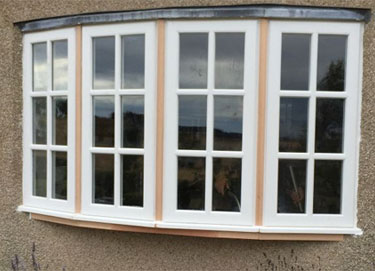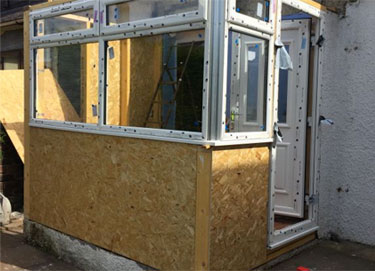Timber Kit Installers Fife
Timber kits are the most common method of constructing new homes in Scotland.
This is due to a number of factors, including speed of construction and superior insulation. As we will see, they are also very energy-efficient and eco-friendly.
Typically, they are formed with a 6 x 2 timber frame and 11mm OSB (Oriented Strand Board) timber sheets on the outer skin finished with building paper.
A Kingspan type insulation is used for the inner skin leaving an air flow gap to facilitate ventilation and prevent condensation.
This is then finished with plasterboard.
Timber kits are the method used for modern extensions as well as dormers.
Timber frame is the smart choice for self-builders for many reasons.
Faster on-site construction
Timber kits are the smart response to the changeable weather conditions in Scotland.
Much of the construction is done off-site, in a warm, dry factory.
This means that the frame arrives on site dry and in perfect condition and only needs to be set into the foundations and assembled.
The amount of time that the frame is exposed to the elements is minimal, meaning it does not need to dry out before further work, such as decorating, can commence.
Certain trades, including electricians and plasterers, cannot start work on a house until it is completely wind- and water-tight.
Timber frame kit structures can be completed 7 to 10 days after arriving on site, allowing indoor work to start immediately and eliminating idle time on the project.
Of course, as the frame is engineered in factory conditions, the walls and floors are perfectly square.
Highly Flexible
Timber frame construction is highly flexible to suit different budgets, from kit packages to fully bespoke architect-designed projects.
Eco-Friendly
Timber is a natural, renewable and sustainable resource with low embodied energy*, especially if supplied locally.
Responsible timber suppliers ensure at least one tree is planted for every one felled, thus ensuring a neutral or even positive carbon footprint.
Timber frames are typically constructed from fast-growing coniferous softwood sourced from carefully managed forests, so the carbon is quickly offset.
The Oriented Strand Board sheets on the outer skin are made from smaller softwood logs, usually from the small trees that are removed to allow the bigger trees in the forest room to grow. Forest thinning improves growth and sustainability of plants, trees and wildlife.
* Embodied energy describes the energy consumed in providing materials for building construction. It includes the extraction and processing of raw materials, along with manufacturing, transport and product delivery processes.
Thermal Insulation
Precise, factory engineered structures mean there are no gaps for the wind to whistle through.
Therefore, timber framed houses win again, compared to masonry framed, when it comes to thermal insulation – a major consideration in Scotland, with our cold winters.
Long-lasting
Well-engineered, properly installed timber frame structures are extremely durable. Indeed, Greensted Church in Essex is a timber-framed church that has been standing for at least 1,200 years!
Supply Only or Supply and Build
LC Joinery, Roofing and Building Work can supply timber kits only or we can supply and build.
The advantage of using LC Joinery to build your timber frame kit home is that we are a full service, all-trades construction company.
You may have heard or read horror stories about stress, unexpected costs and delays when building a house. This can happen when there is nobody coordinating everyone involved in the construction project.
Inevitably, there will be a number of people involved: builders, plumbers, electricians, joiners and kitchen/bathroom fitters, etc.
If one person doesn’t turn up, that puts the whole project back, increasing costs and the overall time it takes.
Unless there is a continuous conversation between every person already on the job and every person who needs to be there, you will inevitably suffer a breakdown in communication – that’s when the problems start.
Project Management
One answer is to employ a project manager to plan a schedule and direct operations, but this adds another significant cost.
Our solution is different: LC Joinery, Roofing and Building Work supplies all trades, so coordination and project management are built in.
We know which trades are needed on what days, and we know when they’re going to turn up, as we send them!
We will liaise with your architect, make sure that everything conforms to building and safety regulations, as well as complying with any conditions of planning permission and building warrants.
You get peace of mind, knowing that someone is in control of the details, which saves you a lot of time, trouble, money and stress.
We can even provide architectural drawings and liaise with the local council on your behalf, if you like. We can do as much or as little as you want.
Planning Permission and Building Warrants
You will need to obtain planning permission and building warrants from the local authority before any work takes place. We can do this on your behalf, if you require.
Guarantee That Means Something
At LC Joinery, Roofing and Building, all of our work is guaranteed.
You may have heard that before from other builders, but let us explain why we are different.
We are trusted and recommended members of the Federation of Master Builders, Guild of Master Craftsmen and the Construction Skills Certificate Scheme.
We’re fully insured and we’ve been in our premises in Thornton since 2008, so our customers know where we are if they have any questions once we’ve finished the job.
Contact Us
If you would like more information, we’d be delighted to hear from you.
Fife: Phone 01592 747 047 Email: info@lcjoineryroofing.co.uk
Edinburgh: phone 0131 300 0494 Email: info@lcjoineryroofing.co.uk
If you are looking for someone in Fife or Edinburgh to install your Timber Kit, then contact us today!




