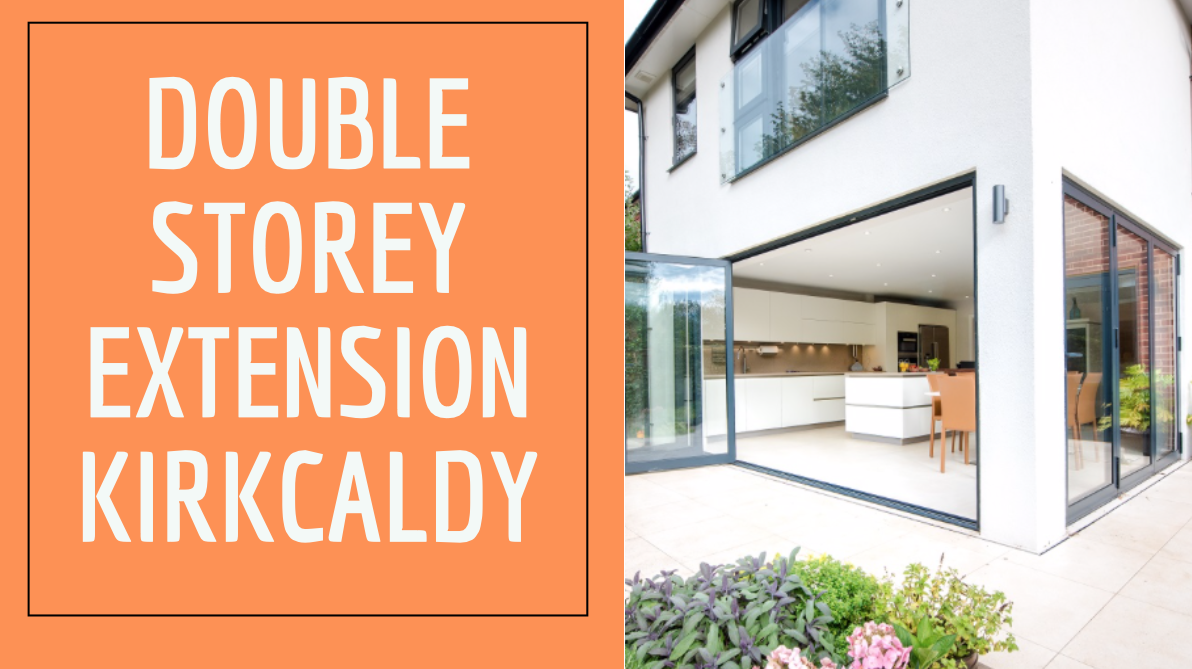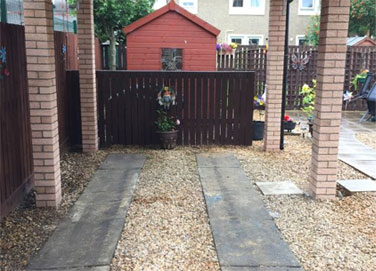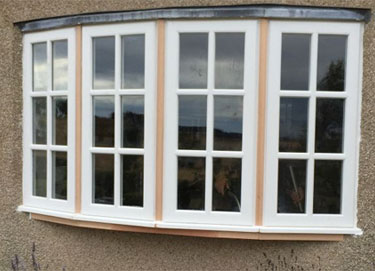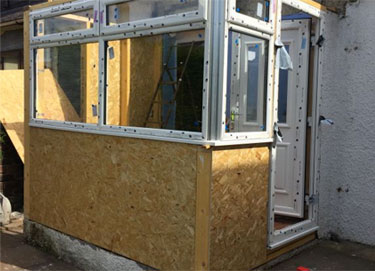Are you someone that is looking to extend their property in Kirkcaldy and thinking of carrying out a double storey extension?
A double storey extension can offer that extra space to really elevate your home, both in enjoyment and in value.
Related content:
House Extension VS New Build Homes: What Should You Go For?
This blog will outline the following:
- Pros and cons of a double storey extension
Pros and Cons Of Double Storey Extensions In Kirkcaldy
Listed below are the pros and cons of a double storey extension
Pros:
- Extending out to your garden will create a larger open living space.
- If you are planning on living in your home whilst you extend it, this type of extension will involve the least disruption.
- You can minimise disruption even further by building a self-contained room.
- Add value to your property.
- Add appeal to your property to future buyers.
Cons:
- You are constricted by the size of your garden. As a general rule, your extension shouldn’t take up more than half of your outdoor space. If you have a small garden, this could limit how large you can build.
- The rooms in the middle of your home will become much darker if you choose to extend backwards.
Do You Require Planning Permission For Double Storey Extensions In Kirkcaldy?
Planning constraints will obviously limit your extensions footprint and height, but bear in mind that the larger the extension, the more cost effective per square metre.
That being said, an extension that dramatically reduces the size of your garden can have a negative impact on the desirability of your home to future buyers, keeping within permitted development criteria will allow you to build without going through the planning process.
Some double storey extensions fall within permitted development.
This means that the renovations are seen as relatively minor and are automatically granted planning permission.
To ensure that your proposed work does not need planning permission, you can apply for a Lawful Development Certificate.
This isn’t compulsory, but it will help when you come to sell your property as it’ll show that the building work you’ve done is all above board
Do You Require Permitted Development Rights For Double Storey Extensions In Kirkcaldy?
If you live in a ground floor flat or maisonette, then you will not.
These types of properties don’t have permitted development rights.
If you live in a house, your permitted development rights will be restricted if its in a conservation area or it is listed.
Even if your extension qualifies as permitted development, it will still need to meet certain conditions.
When you are planning an extension, you will need planning permission if:
- Your extension covers more than half of the area of land surrounding your home.
- You are extending towards the road.
- You are increasing the overall height of the building.
- You are extending more than 6 metres from the car of the house.
- You are using materials that differ from the original style of the house.
- You plan on building a balcony
Will I Need To Notify My Neighbours?
If you have an attached house and you want to expand more than six metres or a detached house and want to expand more than eight metres, you will need to notify the local authority.
The planning team there will notify your neighbours of your proposed development and consult with them on views on it.
If your neighbours do not object to the extension, it can continue as permitted development.
If your neighbours object, you will need to seek planning permission.
Read up more on how to add an extension to your property.
How Much Does A Double Storey Extension Project Cost In Kirkcaldy?
This is a question we receive on a weekly basis with regards to cost as it is the most important factor to determine whether or not a customer will go ahead.
However …
It is extremely difficult to determine how much an extension will cost, as every extension will vary.
The cost will be dependent on the main factors below:
- Size of the extension
- Material used in the build – i.e, celotex insulation is it 100mm or 150mm etc.
- What type of foundations you are using
- Roof type – is it tiled, slate, ply membrane, rubber?
All of these factors have an impact on the cost
So Are You Ready To Discuss Your Double Storey Extension Project?
What are you waiting for?
If you need assistance with contacting an architect then we can help you speak to the contacts we deal with who will help you out at every stage of the way.
OR
If you already have drawings and would like to obtain a quote for the single storey extension project then get in touch today. Once you have contacted us we will arrange a visit to go through the drawings and then we will produce our quote for the project.
We look forward to your call.






