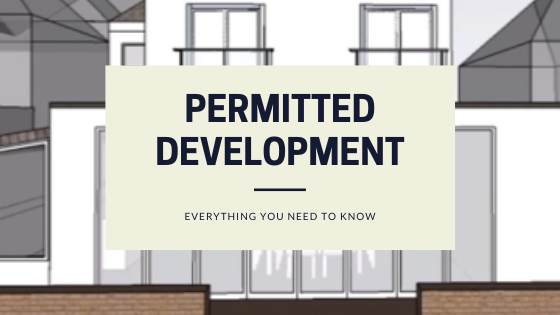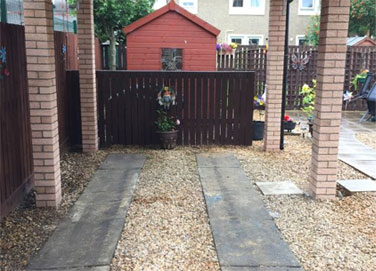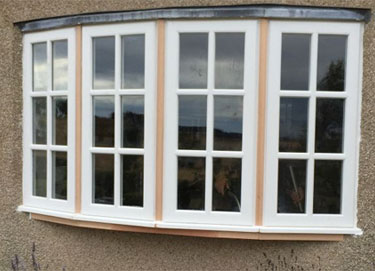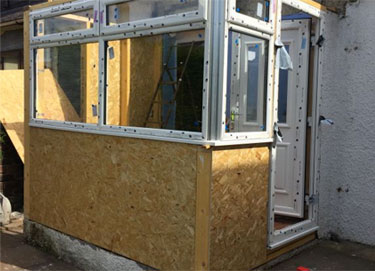Permitted Development Rights have been subject to new regulations as of 30 May 2019, but what impact will these changes have on home owners looking to extend?
Not all changes or improvements to your home need permission from the planning department.
There are many that you can carry out with implied consent, known as Permitted Development.
It is well worth being aware of these rights, and recent changes to the rules, if you want to make any significant home improvements.
Related content:
What is Permitted Development?
Permitted Development (PD) grants rights to enable homeowners to undertake certain types of work without the need to apply for planning permission.
There are many innovative opportunities whereby PD rights can bring significant benefits to anyone who wants to undertake a project to improve their existing home or is looking to maximise the potential of a new investment.
To take advantage of PD you need to fully understand what is involved and the criteria — as well as stay up to date with all the latest changes.
Changes to Permitted Development Rights in 2019
All planning legislation changes, and Permitted Development and Prior Notification is no exception.
Revisions stem fro the relaxation of regulations in 2012 which encouraged development and helped to take the pressure off planning departments processing applications.
One of the key changes in the May 2019 regulations is that the new order makes it clear that the regulations make permanent the right to build larger rear single-storey extensions under Class A.
This means it is now possible to build the larger extensions subject to the prior approval process without fear of their previously temporary provision expiring.
Types of Permitted Development Rights
Householder PD rights fall into different categories depending on the work being planned. These are:
Class A – Extensions (enlargement, improvement or alteration)
This allows a householder to build a single-storey side extension up to half the width of the existing dwelling; a single-storey rear extension up to 4m in length for a detached dwelling and 3m long for a semi or a terrace house; and, in certain circumstances, 3m two-storey rear extensions.
The changes that took effect on 30 May 2019 now make permanent the decision that larger single-storey rear extensions of up to 8m (6m for semi or terrace) are permissible under Class A — but do require prior notification (see ‘Lawful Development Certificates are key’).
Class B – Additions to the roof
This allows for rear dormers and hip-to-gable extensions as long as the additional volume created does not exceed 50m3 (40m3 for semis and terraced homes).
Class C – Other alterations to the roof
Class D – Porches
Class E – Buildings etc. (outbuildings)
This allows for an outbuilding to be erected within a residential curtilage as long as it is sited behind the principal (often the front) elevation, does not cover more than 50% of the curtilage and is not more than 3m in height (4m for a dual-pitched roof; 2.5m where within 2m of a boundary).
Is Prior Notification the Same as Permitted Development?
Prior notification is a form of Permitted Development whereby the local planning authority must be notified of the details prior to development taking place.
Although prior notification is a form of PD, the process is a lot more involved and the local planning authority (LPA) has a lot more say in comparison with a PD application.
With a PD application, the regulations are explicit and it is normally pretty clear cut as to whether a proposed scheme complied with the regulations or not.
However, under a prior notification application, the LPA often has the opportunity to determine whether they consider the proposal to constitute conversion as opposed to rebuilding, whether the materials used are appropriate, whether the proposal would be broadly in line with the objectives of the National Planning Policy Framework, and whether there might be other associated impacts such as contamination, noise, flooding etc.
However, these rules do allow for a number of projects to be completed without planning permission.
For householders, single storey, rear residential extensions can be built up to 8m in depth (6m for a semi or terrace) provided that boundary neighbours are first informed.
If no objections are received (or any objections received are not considered to have planning merit) and the LPA is satisfied that there are no significant adverse impacts arising from flooding, highways or contamination, a Lawful Development Certificate is issued.
Prior notification can also be used to change the use of non-residential buildings to residential purposes.
It can be used to change buildings from one commercial use to another, too.
How Big Can an Extension be Under Permitted Development?
Under the rules, the ‘original’ (as it stood in or prior to 1948) rear wall of a detached home can be extended (subject to the neighbour consultation scheme) by up to 8m in depth with a single storey extension; this is reduced to 6m if you live in a semi or terrace.
If your proposed new extension will be within 2m of a boundary, then the eaves height is limited to 3m under Permitted Development.
Otherwise, a single storey rear extensions must be no higher than 4m.
Permitted Development Rules for Extensions
- You can extend a detached dwelling by 8m to the rear if it’s single storey or 3m if it’s double
- Semi-detached and terraced homes can be extended up to 6m to the rear of the property if single storey
- There are height restrictions but they boil down to a single storey extension not being higher than 4m in height to the ridge and the eaves, and ridge heights of any extension not being higher than the existing property
- Two storey extensions must not be closer than 7m to the rear boundary
- It must be built in the same or similar material to the existing dwelling
- Extensions must not go forward of the building line of the original dwelling
- Side extensions must be single storey, maximum height of 4m and a width no more than half of the original building
- In Designated Areas side extensions require planning permission and all rear extensions must be single storey
- An extension must not result in more than half the garden being covered
- You can only do it once and the original building is either as it was on 1st July 1948 or when it was built. In Northern Ireland it is as it was built or as it was on 1st October 1973
Could I Both Extend My Home and Convert My Loft Under Permitted Development?
In the past, volume limitations were applied to the entire house — so if you extended, you were unlikely to be able to convert your loft under Permitted Development rights as well.
The good news is that the latter has now been separated out, allowing you to undertake both without one restricting the other.
So, you can also convert your loft into a bedroom or extra living space by up to 50m³ in a detached house, or by 40m³ within any other home.
Flush rooflights or those which do not project further than 150mm are permitted, but you will need permission to add a dormer window on any roof elevation which faces the highway.
However, you cannot cover more than 50% of the land around your house with extensions (including extensions by previous owners), and you have to include any outbuildings when calculating this coverage. Sheds and other outbuildings count in this calculation.
What Improvements Can I Make Within Permitted Development?
The scope of your Permitted Development rights are varied and cover both internal and external works, but there are strict design criteria that need to be adhered to. If your project falls outside of the set criteria, then it is likely you will need to submit a planning application.
Some home improvements that you can make under Permitted Development include:
- Building a porch
- Internal alterations
- Convert and occupy the loft space
- Adding roof lights or dormer windows
- Extending the back of your home
Get In Contact Today
If you do not require planning permission and have permitted development rights to start building, then get in touch with us today for a quote.
LC Joinery carry out building work in Fife, Tayside and Edinburgh.






